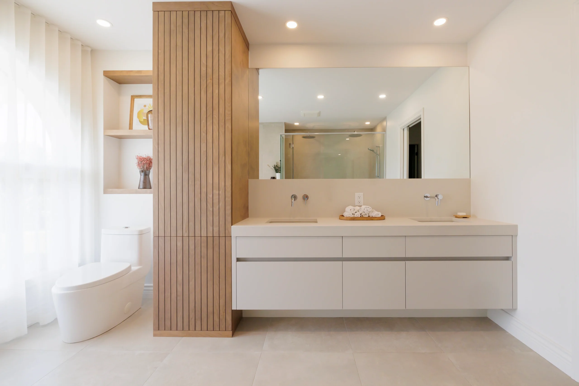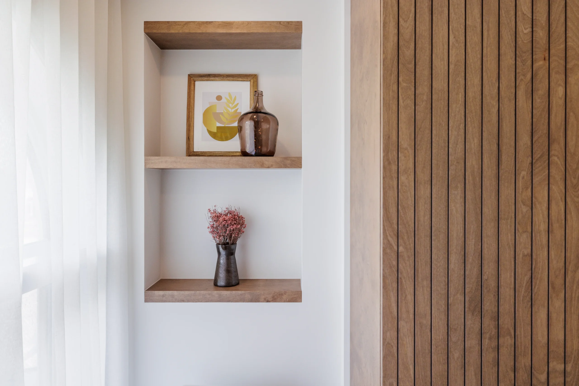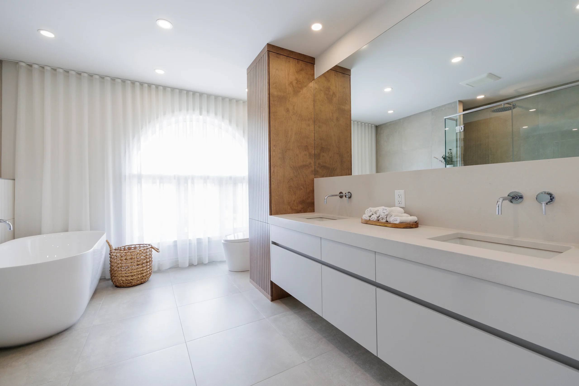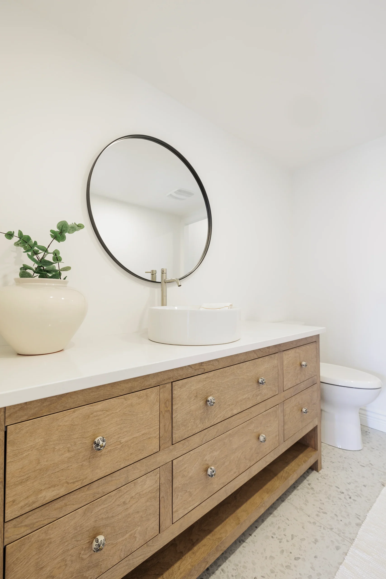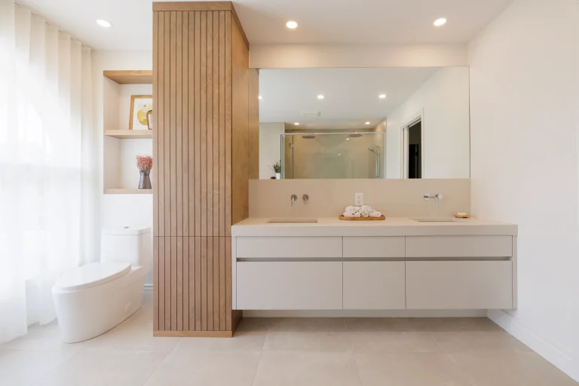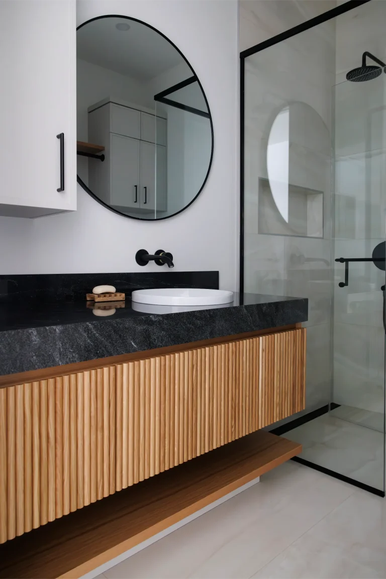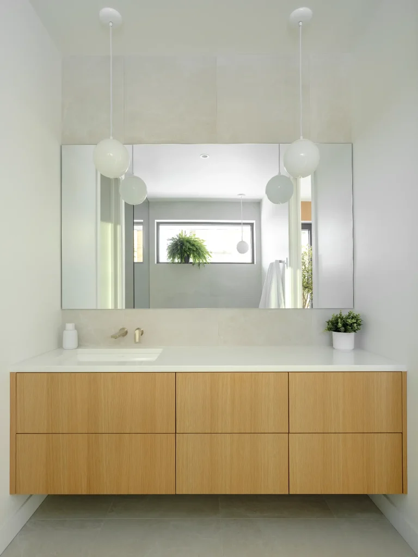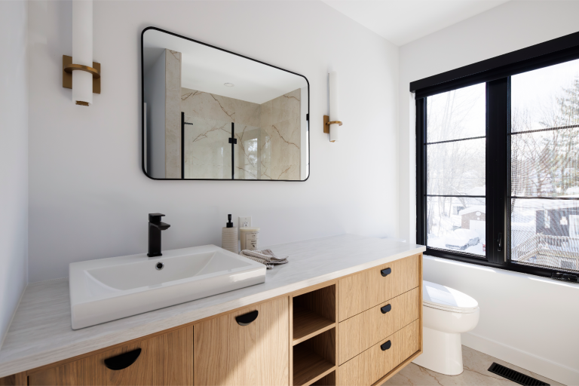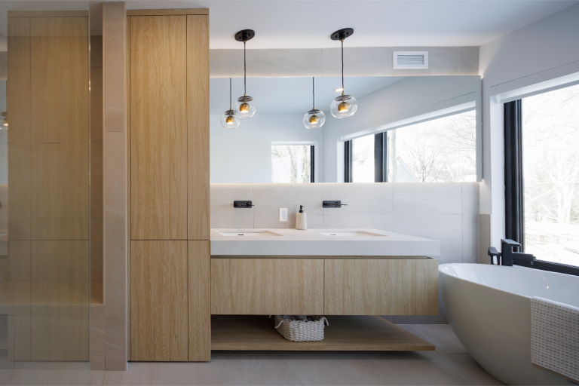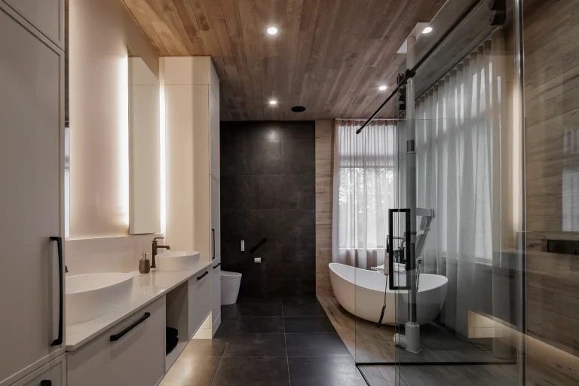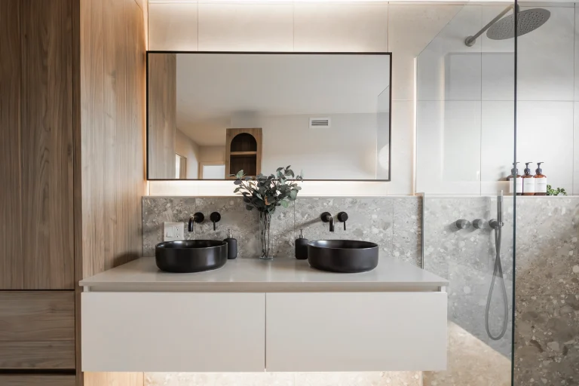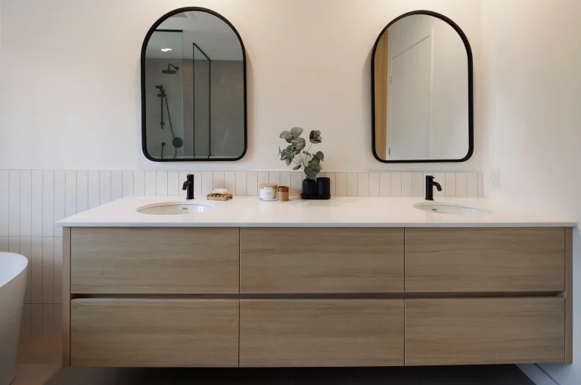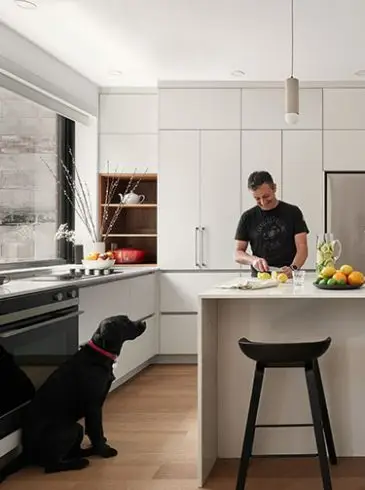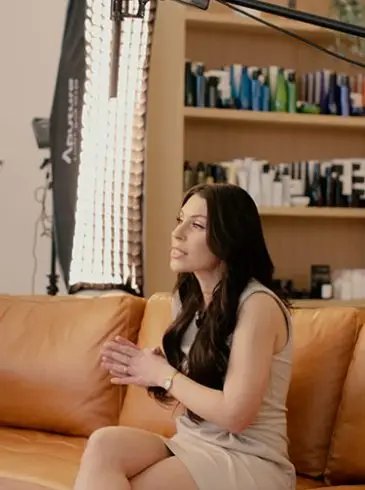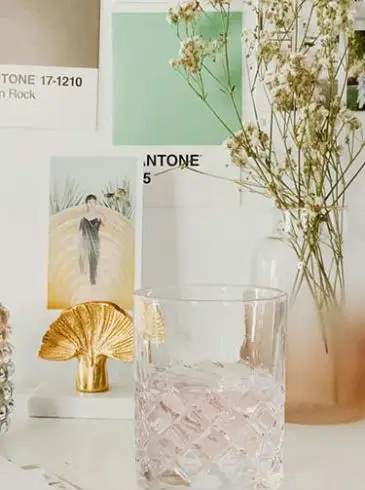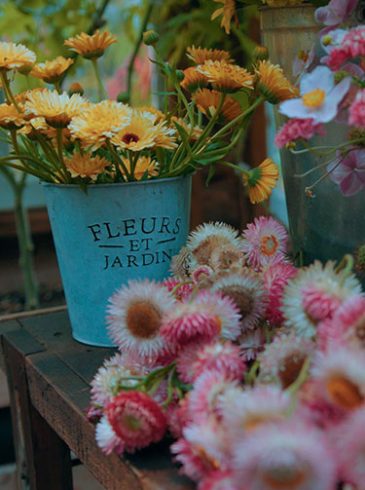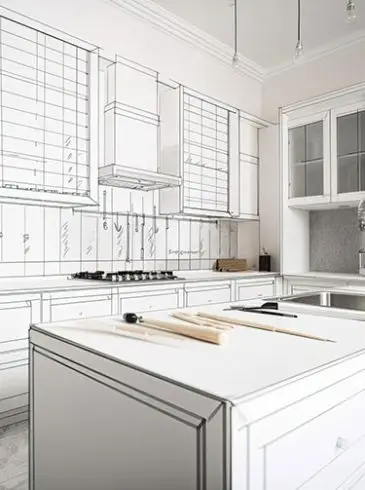discover the bathroom of the
De L'Escarpement project
L'Escarpement bathroom
The Escarpment bathroom project has a decidedly modern and Scandinavian twist compared to the rest of the property. It stands out with linen closet doors with detailed panels, giving the room a unique character. The bathroom embodies an overall successful blend of modern and Scandinavian designs, creating a soothing and inviting atmosphere.
A minimalist and sleek vanity is adorned with handleless doors, while the quartz countertop gently reaches up as a backsplash, to accommodate a wall-mounted faucet. The space above the toilet is maximised thanks to a wall niche featuring a decorative shelf. A large custom mirror accentuates the size of the room, and a glass wall maximises light, making the room even brighter.
Materials
Cabinets : Solid cherry doors in lacquered finish
Countertop : Noble Supreme White by Technistone
Handles : BP707040195
A powder room in the main living space is designed in a classic farmhouse style, in harmony with the kitchen. The wood essences used are the same as those in the kitchen, ensuring visual continuity. A recessed door, giving the impression of a pocket door, also adds continuity to the design.
To take the classic farmhouse style a step further, pulls with floral motifs were added. Inspiration for the powder room was drawn directly from the kitchen design, cultivating visual fluidity.

