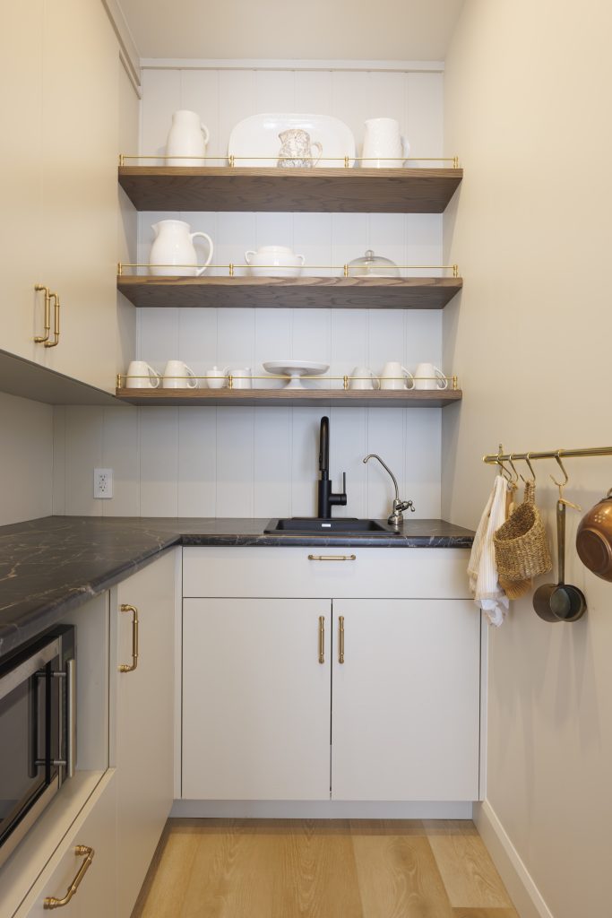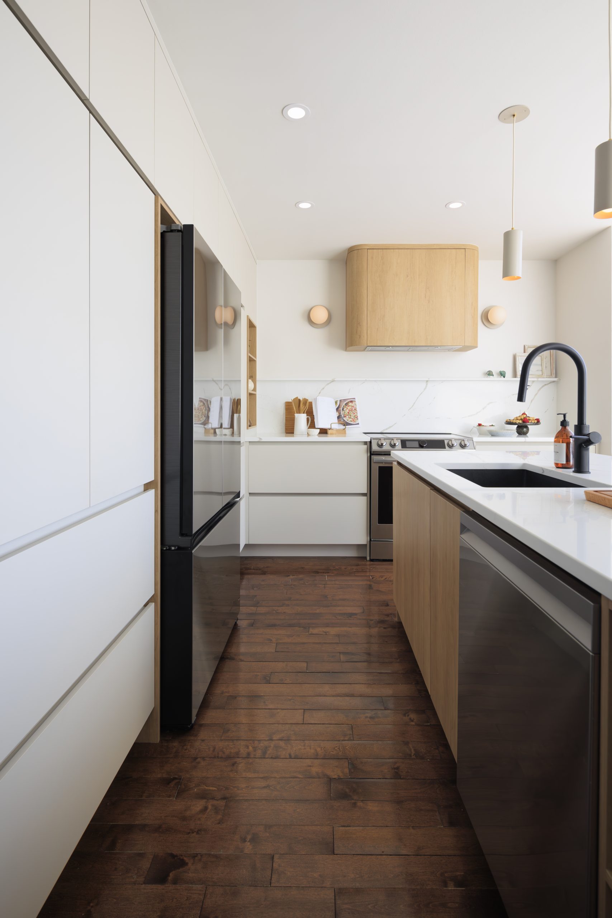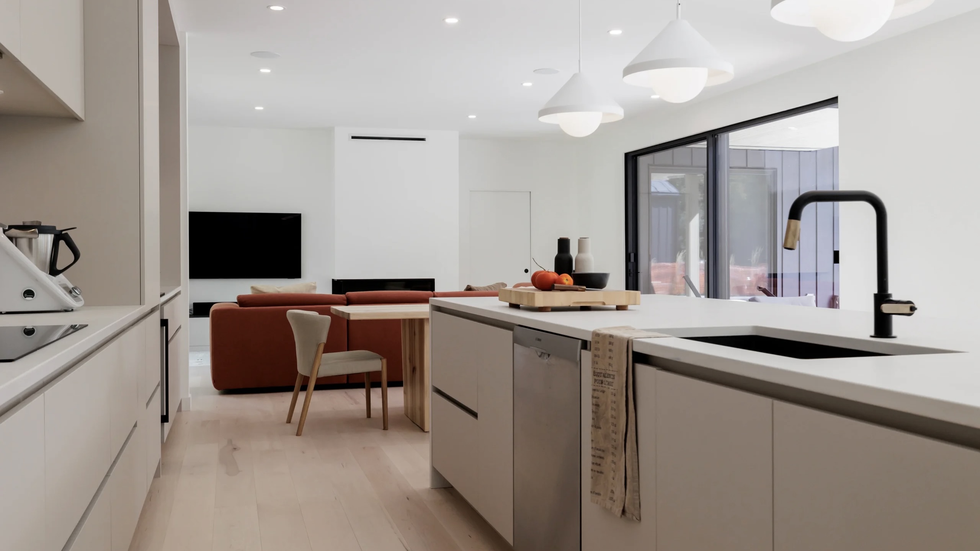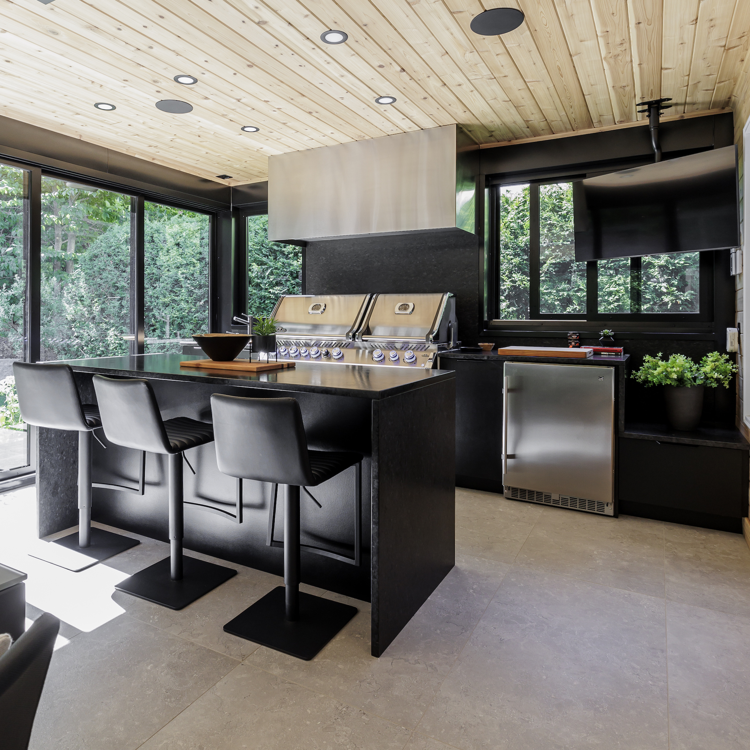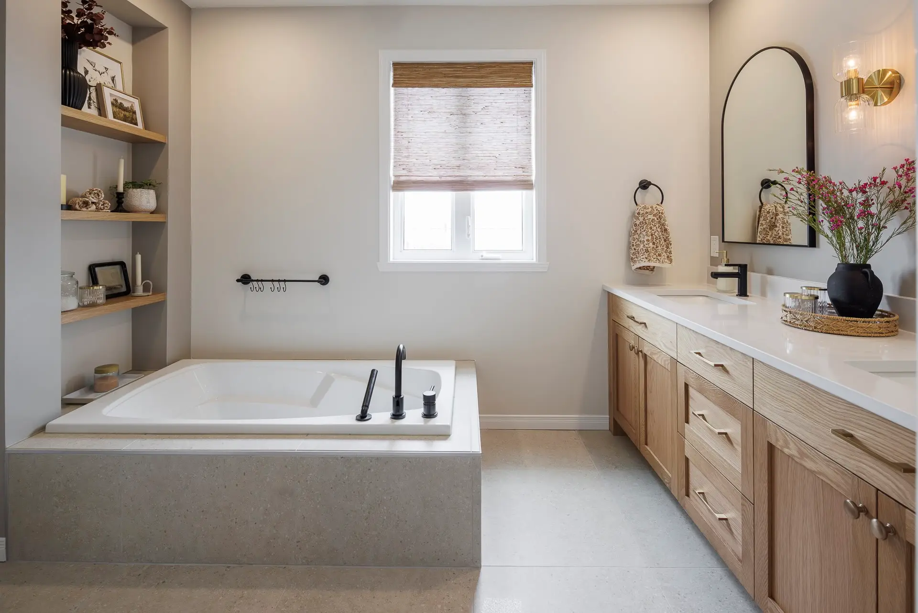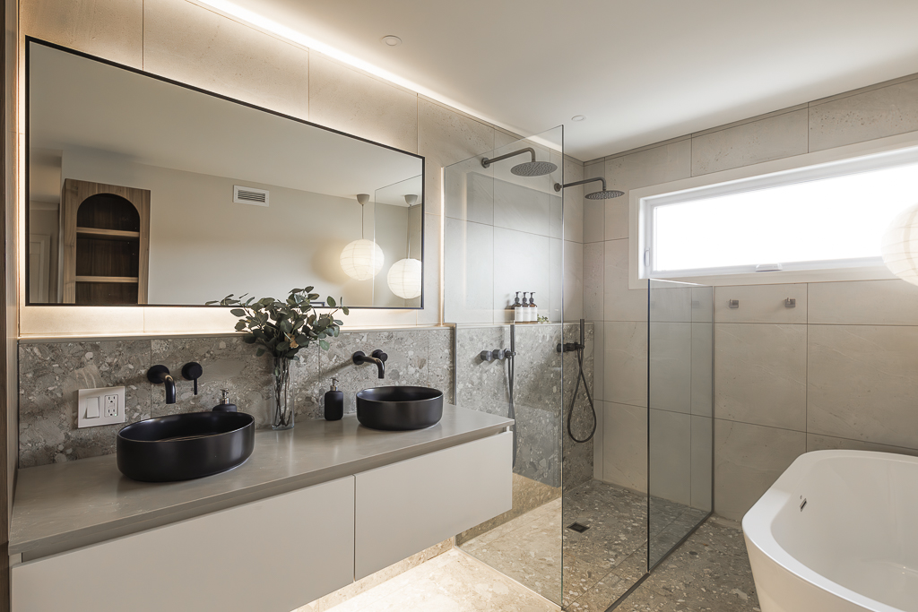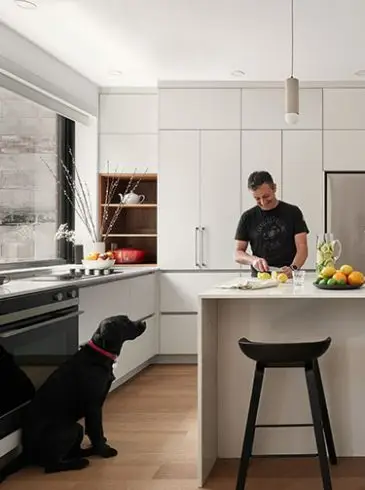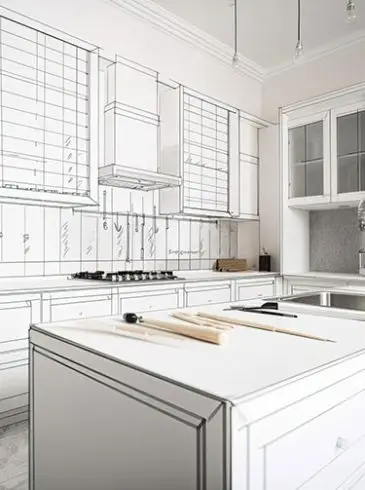L-shaped kitchen
The features and advantages of an l-shaped kitchen
The L-shaped kitchen, also called an “angled kitchen,” is defined by its angular configuration that optimizes space. It facilitates storage and ease of movement between zones, and makes it enjoyable for more than one person to cook at once.
The L-shaped kitchen layout maximizes the work area while also freeing up central space, opening up several possibilities, such as adding an island or a dining nook.
Different types of l-shaped kitchens
Open L-shaped kitchen
The open L-shaped kitchen removes visual barriers between the prep area and adjacent living spaces, creating a warm, inviting atmosphere. It separates zones without closing off volumes. This layout can also help circulate natural light and visually enlarge your kitchen.Closed L-shaped kitchen
Although less common than an open kitchen, a well-designed closed L-shaped kitchen offers several benefits: it provides a more intimate space that contains cooking odours and noise.
Installing a glazed partition is a smart option to allow light to circulate while elegantly defining the kitchen. In collaboration with our kitchen designers, our partner Gereco Construction brings your custom project to life to renovate your kitchen in Quebec, Montreal or Gatineau.
Layout of an L-shaped kitchen
Designing a large kitchen in L-shape
A large L-shaped kitchen offers endless possibilities. If you have at least 15 m² (161 ft²), you could add an island, a bar or any element that helps subtly define the space. An extra prep surface, a casual dining area or an area where everyone can gather; there are as many options as there are lifestyles. If you have lots of room, a U-shaped kitchen is also an excellent option.
L-shaped kitchen opening onto the dining room
A kitchen in L-shape that opens onto the dining room creates a spacious, fluid living space, particularly suited to family life. This layout facilitates service and transitions between the prep area and the dining space, while creating visual continuity.
In this type of configuration, the kitchen is fully exposed to view from the living room or dining area: consider using the latest backsplash trends to enhance the look of your room.
Kitchen in L-shape with island
A true hallmark of modern design, the island transforms any area into the perfect place for loved ones and guests to gather. The L-shaped kitchen with island maximizes functionality, allowing you to incorporate a sink, cooktop, or simply an extra prep surface while enjoying quality time with your guests.
Moreover, the L-shaped kitchen with island optimizes workflow by creating a kitchen work triangle.
L-shaped kitchen with window
An L-shaped kitchen with window makes the room look brighter but it does also pose some design challenges that must be anticipated. Placing the sink under the window is a common way to maximize space, but attention must be paid to the height of the windowsill, and you might have to opt for a folding spout if the window opens inward. The lack of wall cabinets above the window also limits storage, which can be offset by using deeper drawers or open shelving on either side.
The absence of a backsplash in this area can be compensated by extending the countertop to create a protective wall surface. Finally, it is important to plan for specific lighting, such as ceiling spots or pendant lights, to avoid bothersome reflections on the window and make working easier during the evening. By anticipating these challenges, the window becomes a true asset, bringing both brightness and elegance to the kitchen.
L-shaped kitchen with bar and dining nook
Adding a bar in an L-shaped kitchen is a clever solution to optimizing space while creating a friendly and functional area. By extending the countertop or adding a perpendicular return, you can subtly separate the kitchen from the rest of the room while maintaining ease of movement. This bar can serve as a lunch counter, a workspace or even an extra prep island.
With these well-thought-out features, your L-shaped kitchen with a dining nook or bar becomes a true living area: practical, stunning and adapted to your everyday needs.
Kitchen in L-shape and smaller surfaces
An L-shaped kitchen can feature long countertops as well as smaller surfaces. For the latter, opt for clever solutions to make use of the corner, including rotating storage systems.
Also consider positioning the sink in the corner to maximize the prep area, placing small appliances in the nook, or even choosing cabinet doors with flush handles, a popular kitchen trend.
With an additional pantry
The pantry is a major asset in helping you free up work surfaces and decluttering your living area. The pantry can take on many forms and even blend into the decor with frameless doors. Our partner Dörr Industries, a manufacturer of kitchen cabinets made in Quebec, helps us perfect your L-shaped kitchen design down to the smallest detail.
See how our kitchen designers explore different styles
Tips and Tricks
-
24 March, 2025 Covered outdoor kitchen ideas in Canada: ROCHON designers’ tipsVous souhaitez profiter au maximum de la...
-
24 March, 2025 What are the colors to avoid in your bathroom? Our designers respond!If you are planning renovations, you might...
-
24 March, 2025 Ceramic trends for the bathroom according to our designers in 2025Si vous envisagez un projet de rénovation,...

