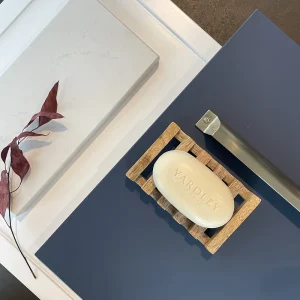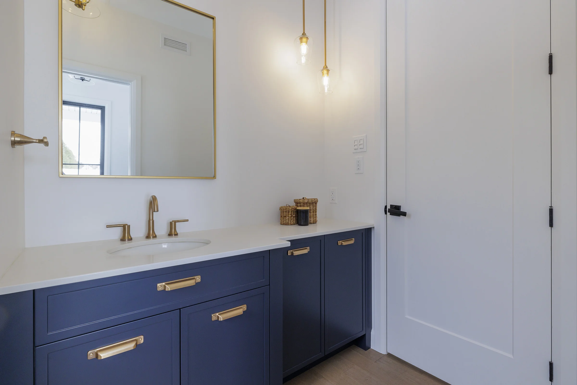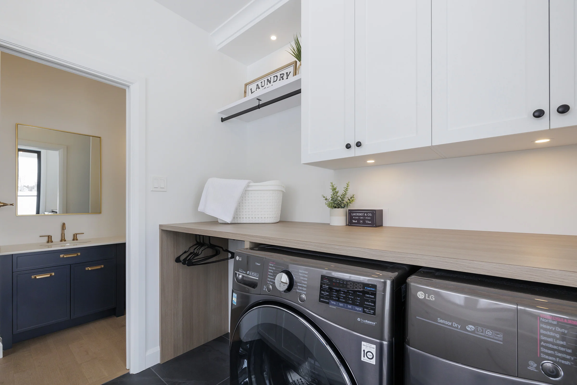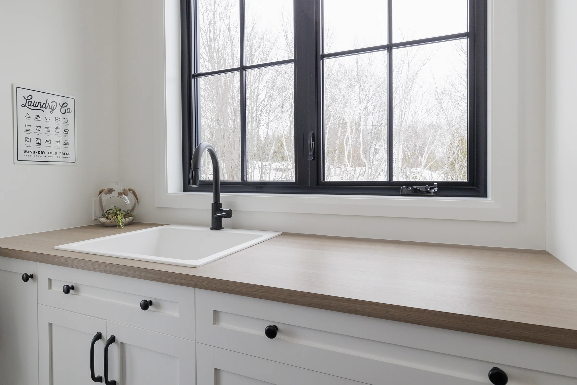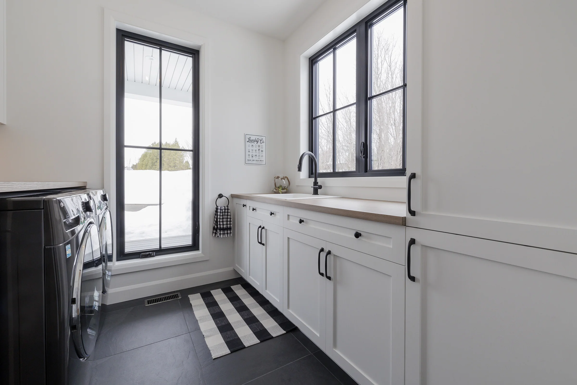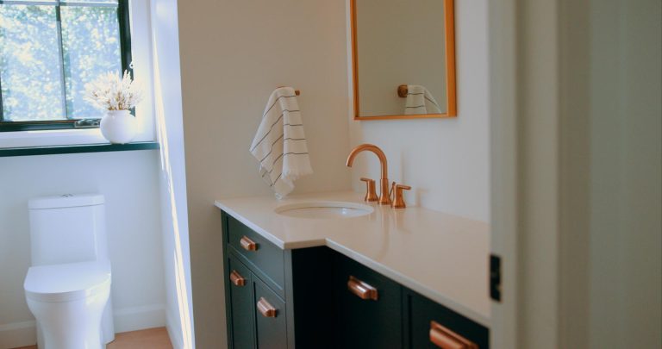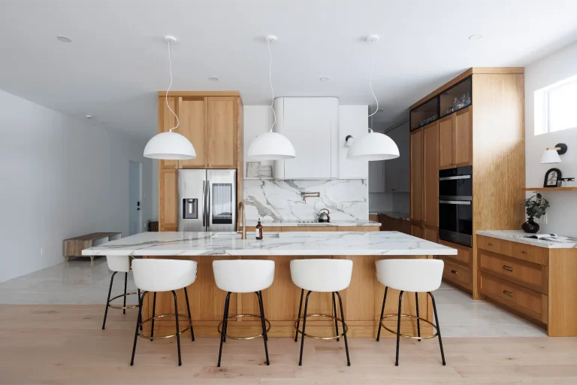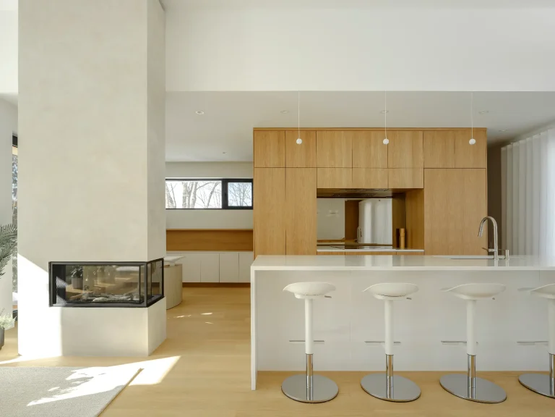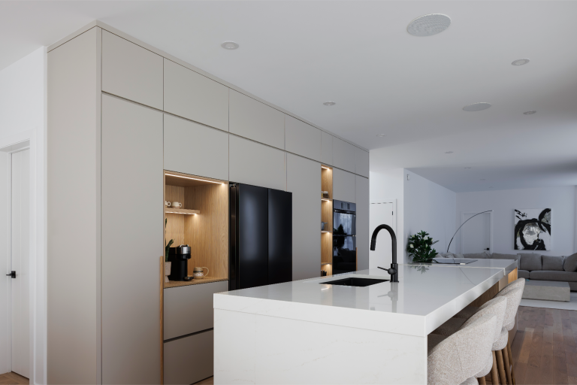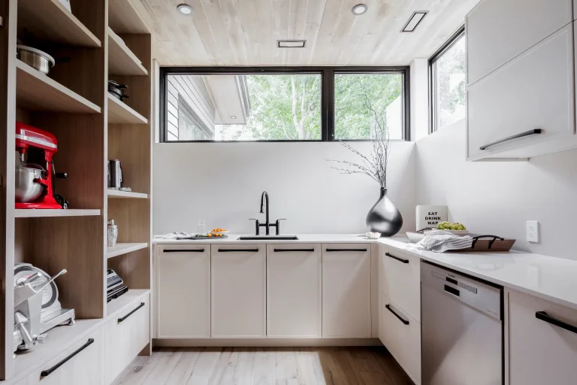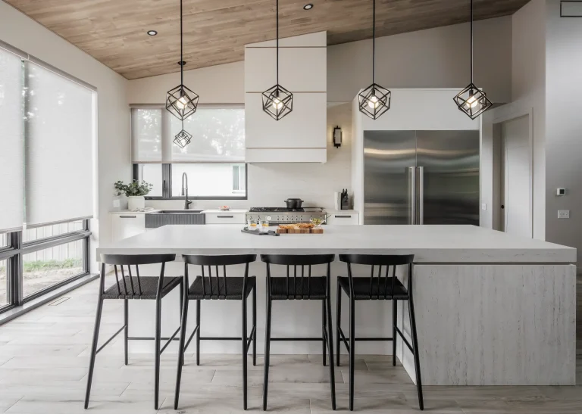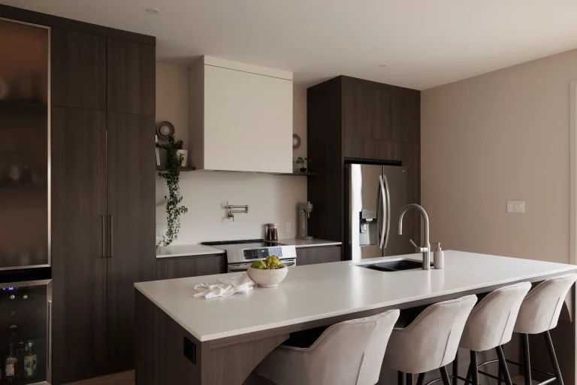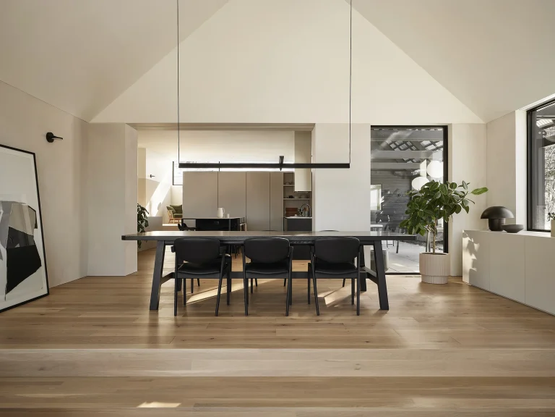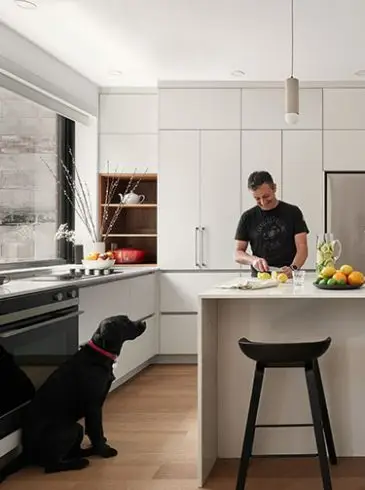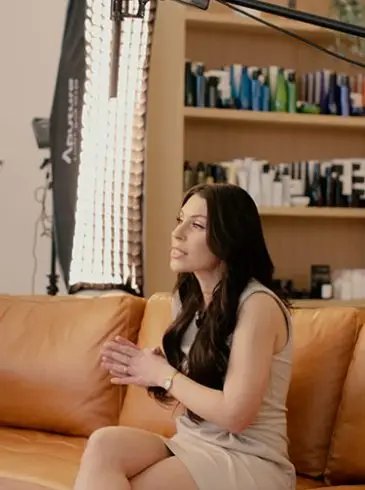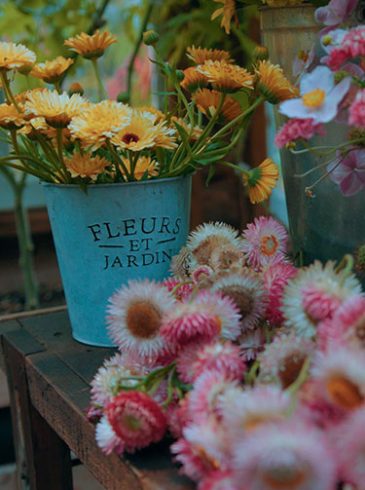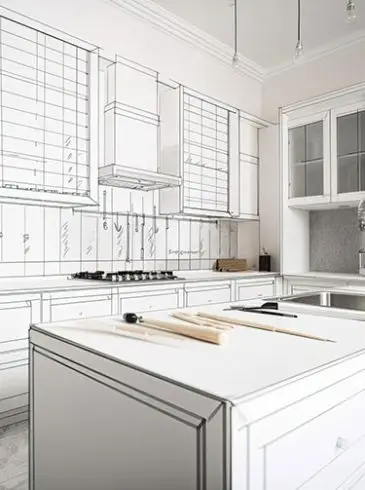discover the bathroom of the
De l'Île project
De l'Île bathroom
The family home’s ground floor houses a powder room with a practical adjoining laundry room, creating a versatile space for daily tasks. The laundry room features a large basin sink, simplifying household chores; there is a designated storage area for cleaning supplies.
Sliding doors have been integrated to efficiently separate the two spaces, enhancing the room’s functionality. For the powder room, the clients expressed a desire for a darker shade; so, ROCHON created a custom lacquer in deep blue tones, adding an air of sophistication to the space.
The “shaker” type doors, decorated with brass handles, lend a classic farmhouse style, which is also found throughout this sumptuous Île d’Orléans residence. Like the rest of the property, the space is flooded with natural light. Shelving above the washer and dryer provides a practical space to fold laundry, while an overhead rod is the perfect place to hang clothes to dry. The abundance of storage spaces helps keep the room tidy and inviting. Who said chores have to be dull?

