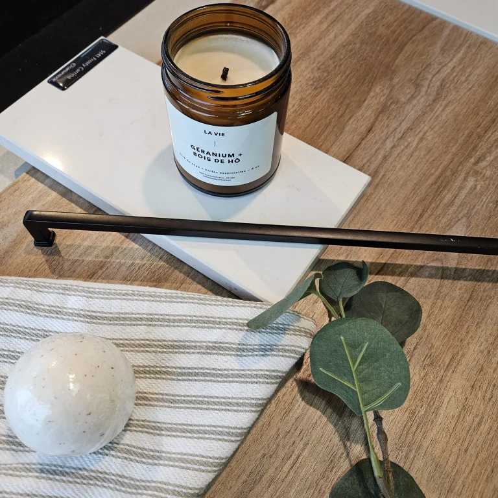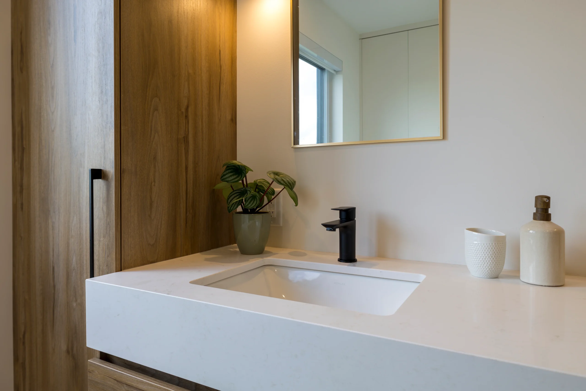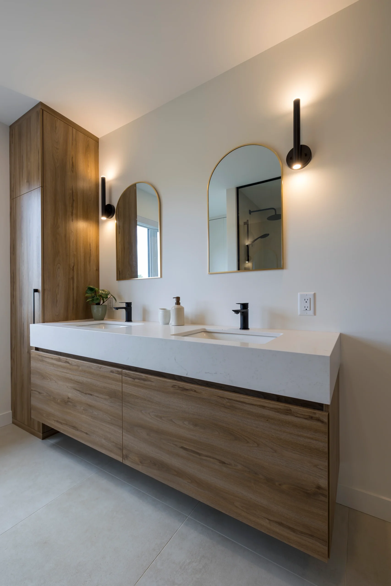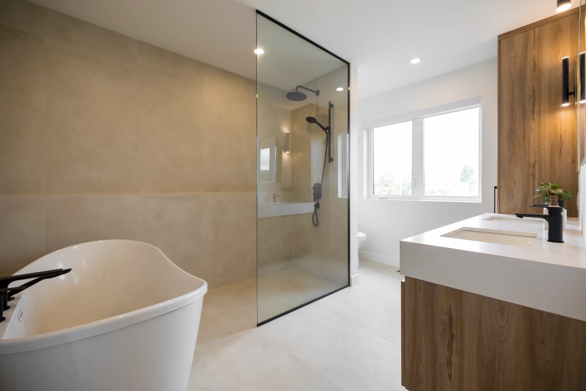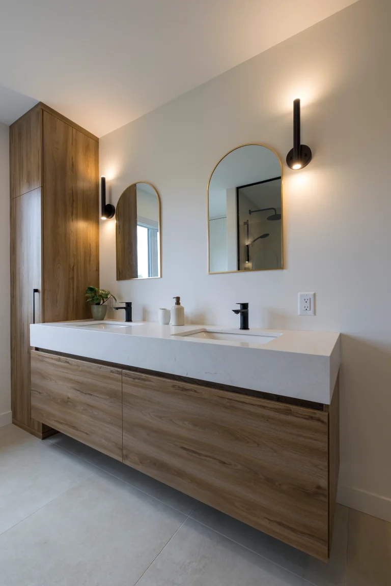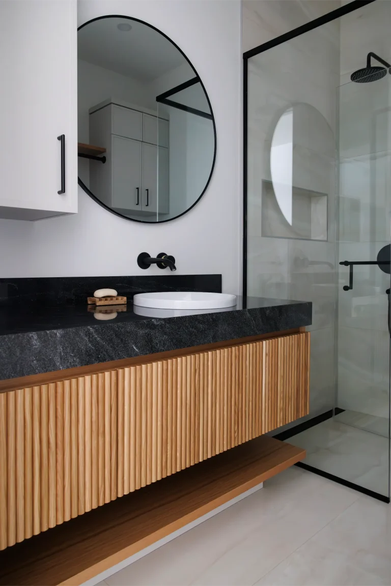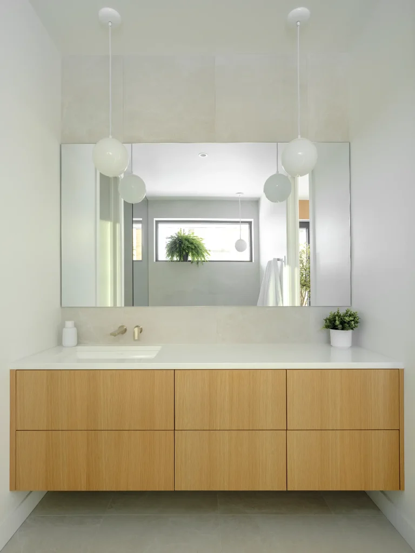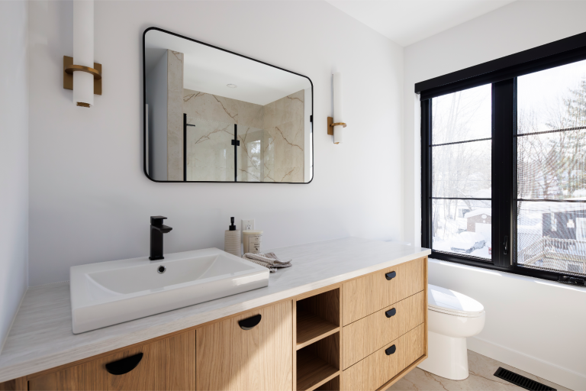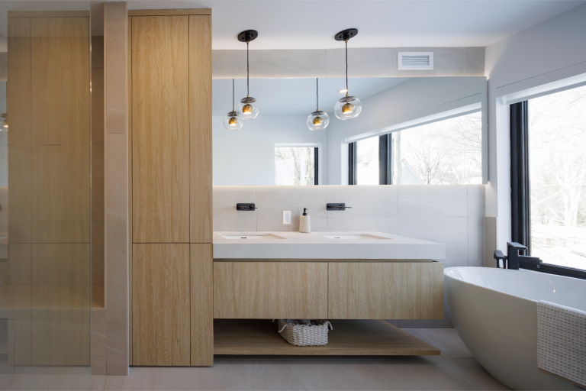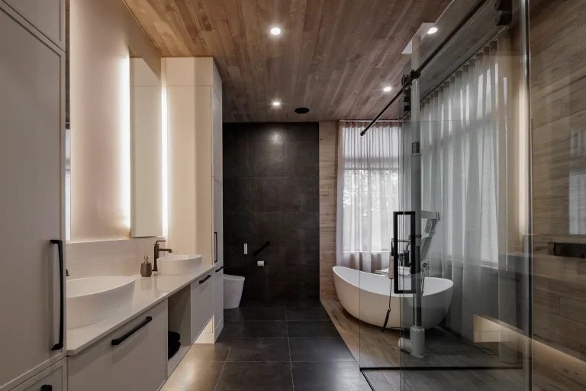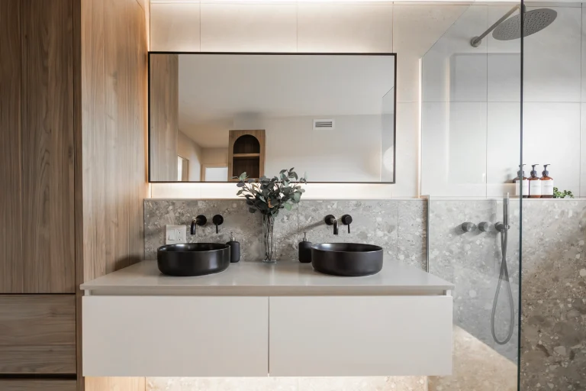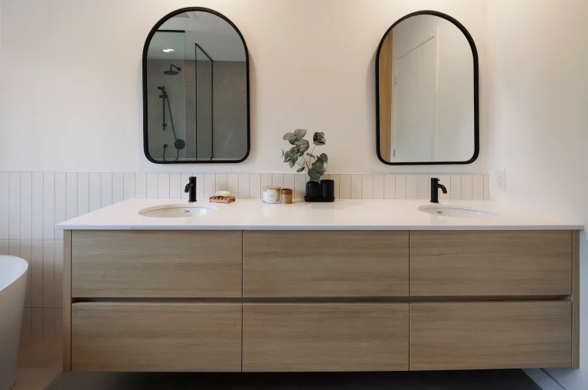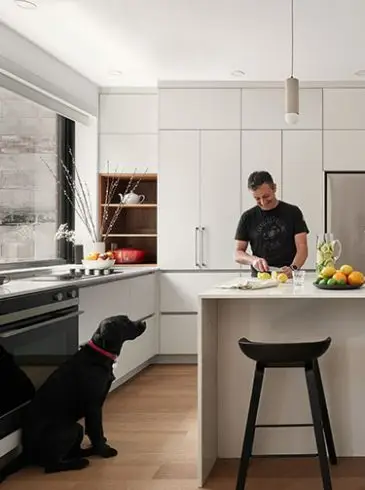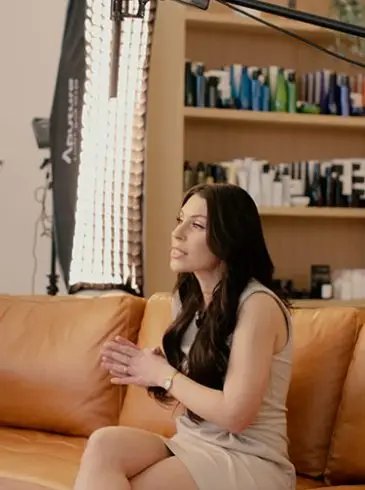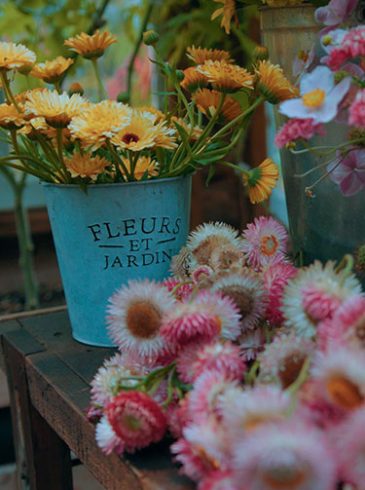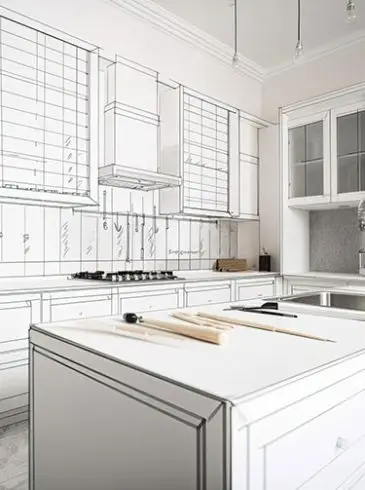Explore the St-Anselme bathroom
Saint-Anselme project
Saint-Anselme bathroom
The St-Anselme project’s master bathroom, both warm and contemporary, was designed in collaboration with Atelier Composé. It blends in seamlessly with the kitchen’s open design while cleverly integrating the use of natural materials, for visual continuity.
THE SHOWER
The custom ceramic shower features a practical alcove for haircare products, while the generous vanity surface accommodates two under-mount sinks.
STORAGE
The layout includes a large drawer with a concealed inner compartment, offering maximum storage without compromising on the floating vanity’s streamlined design. The addition of a linen closet also helps optimize the amount of storage space.
CLEAN AND AESTHETIC
The integration of a wall niche above the toilet, in the same tone-on-tone colours, creates a clean and aesthetic style, in this functional and elegant bathroom.

