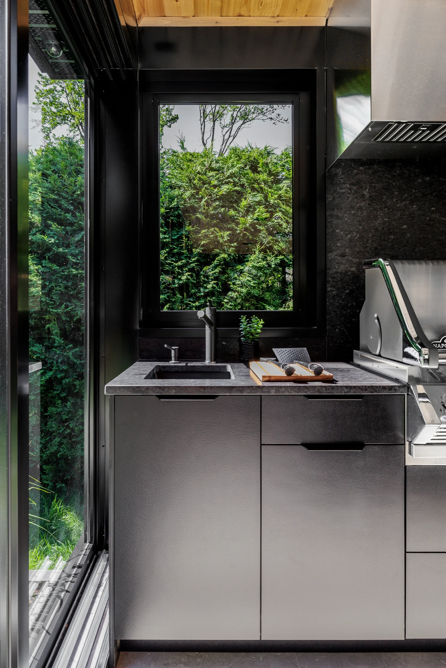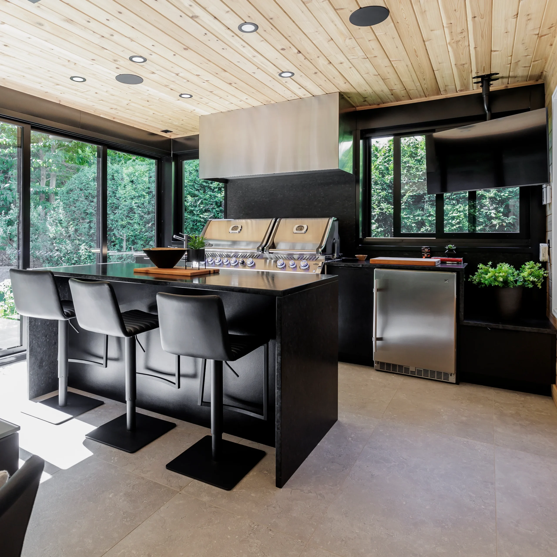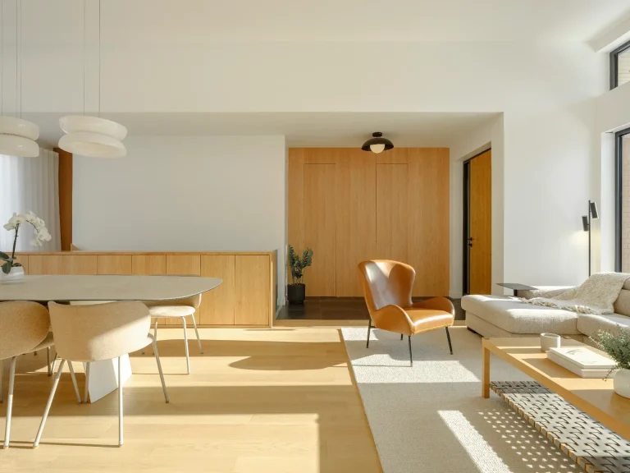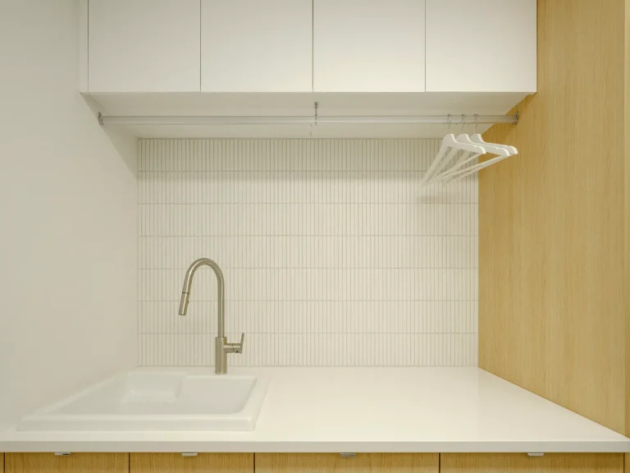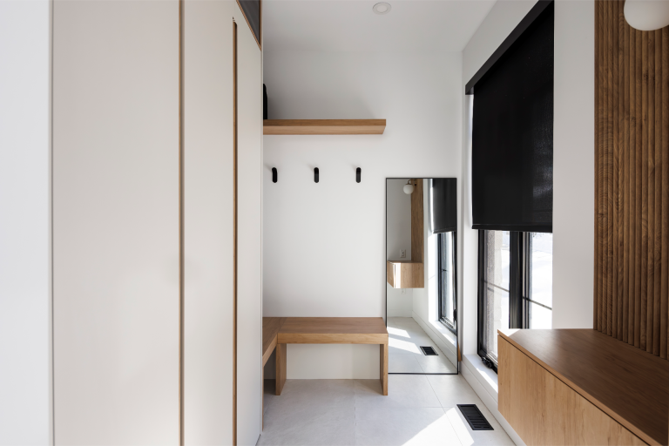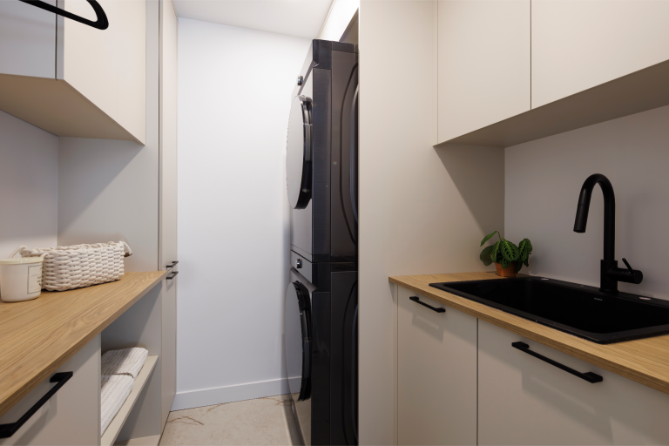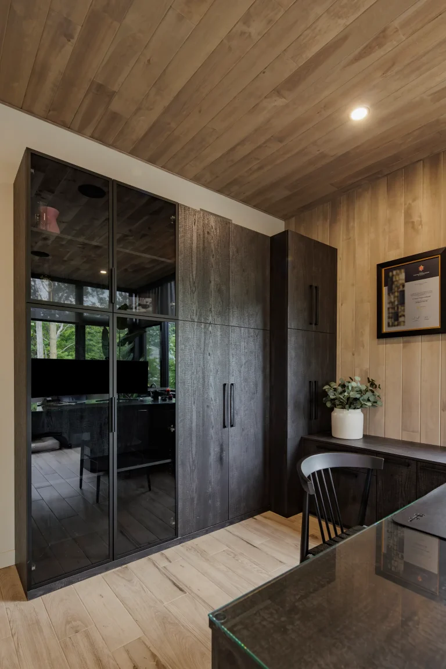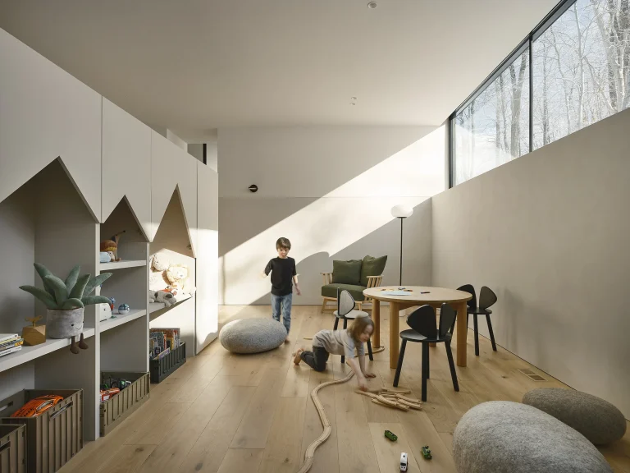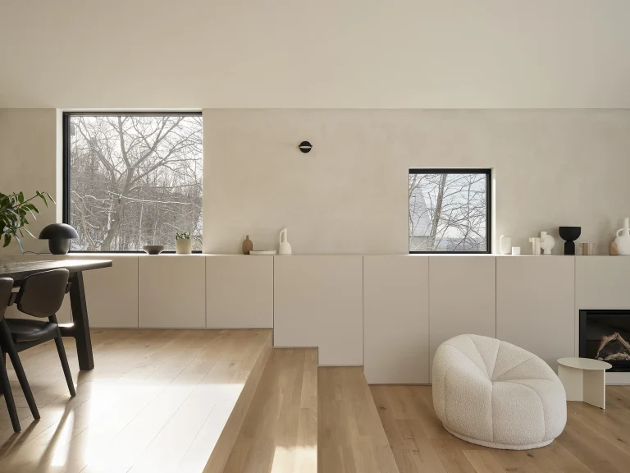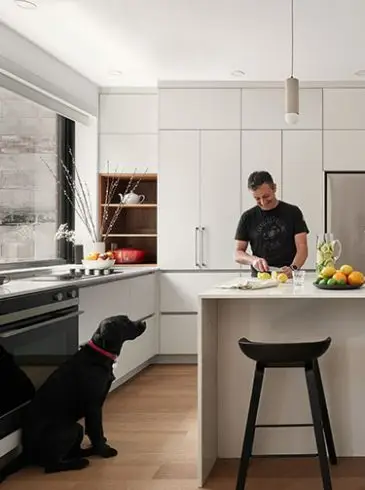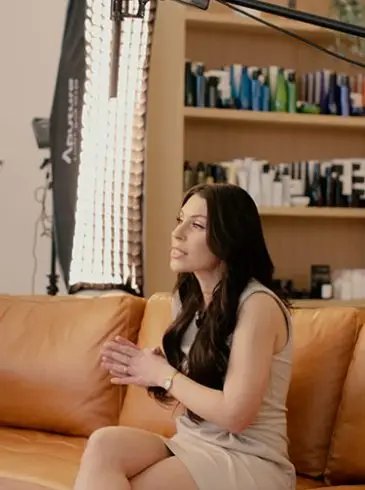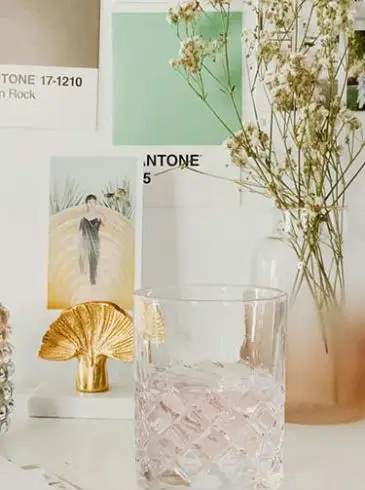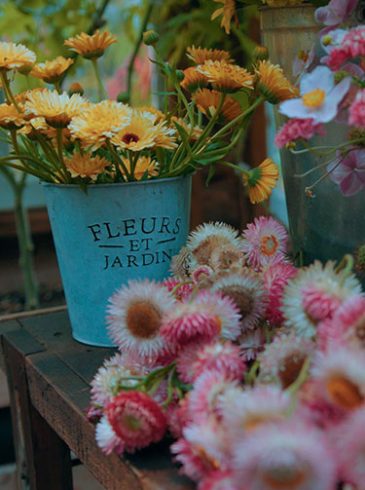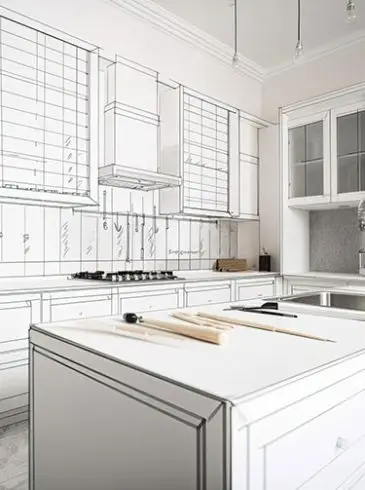Discover the summer kitchen of
Péridot project
Péridot summer kitchen
Our clients, who love spending evenings with the family, wanted to create a four-season space for hosting. The expansion of this Boischatel residence created enough space for an additional dining room, cozy sitting area, and kitchen. There are windows on all four walls, flooding the room with light, opening up more possibilities when it comes to material selection. Black was selected for visual continuity with the residence’s already existing modern kitchen.
At the homeowners’ request, a counter was added near the barbecue for easier meal preparation and cooking. An undermount sink was also added for greater functionality, to the cook’s delight! An island also provides the perfect place for everyone to gather, creating the perfect space for family to relax and enjoy delicious foods.

