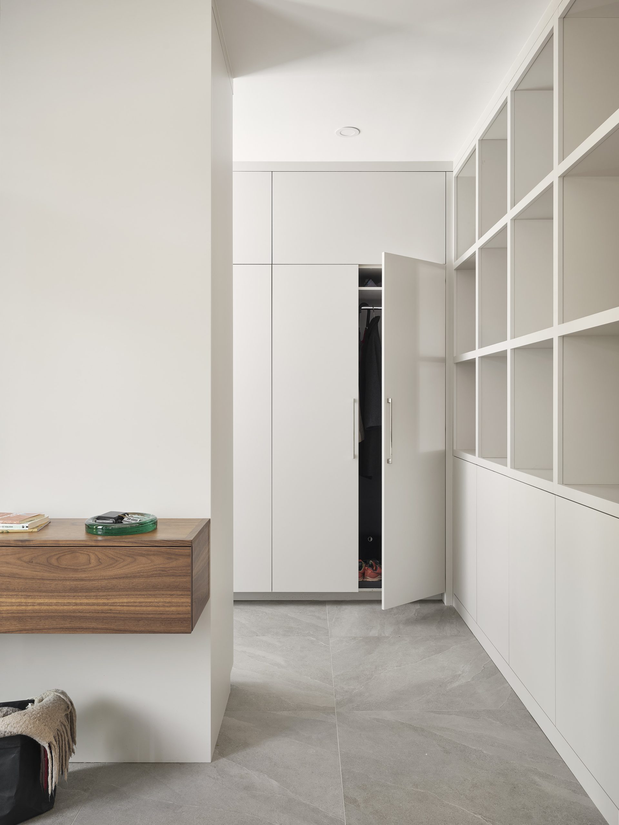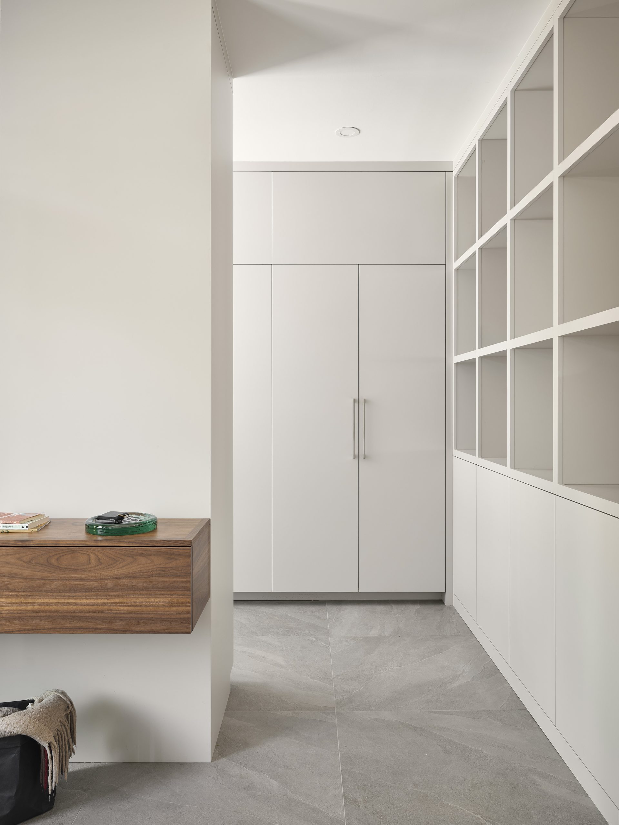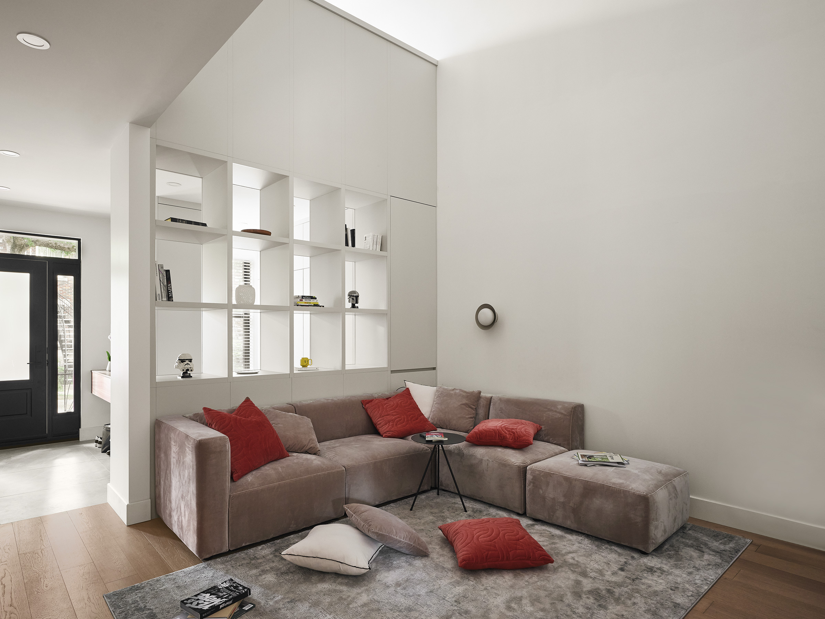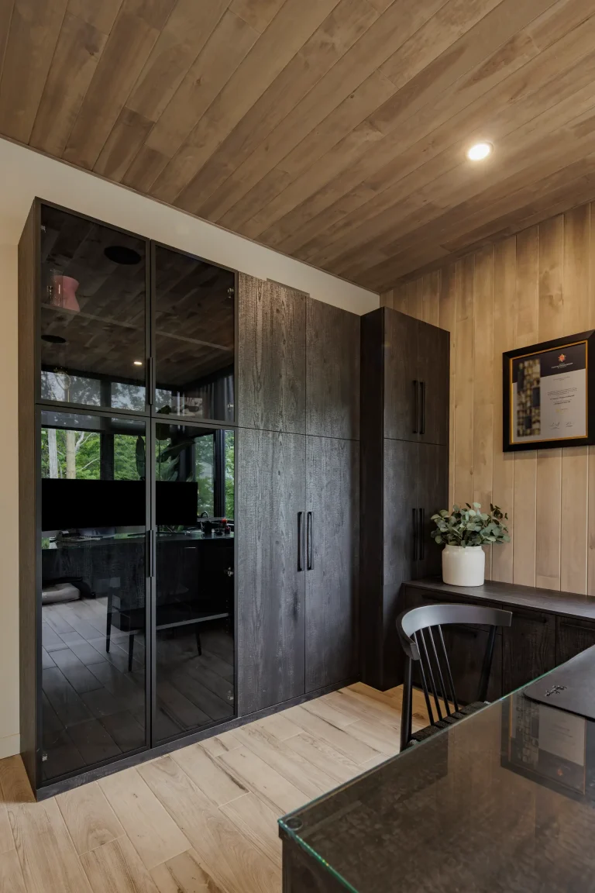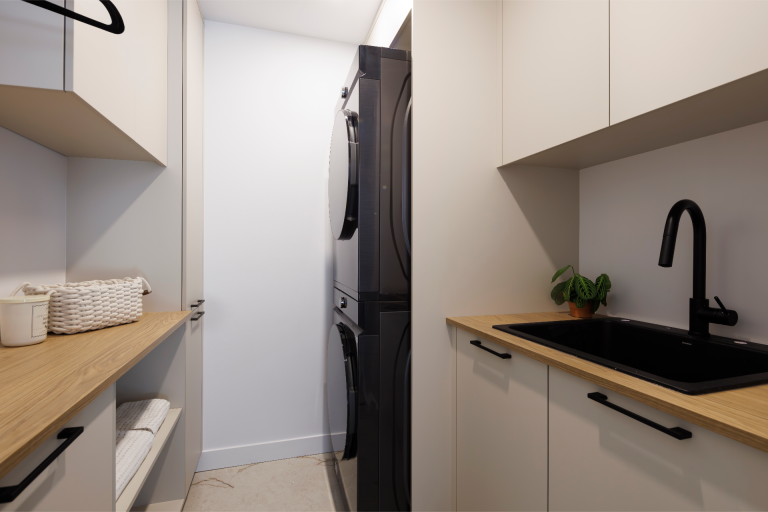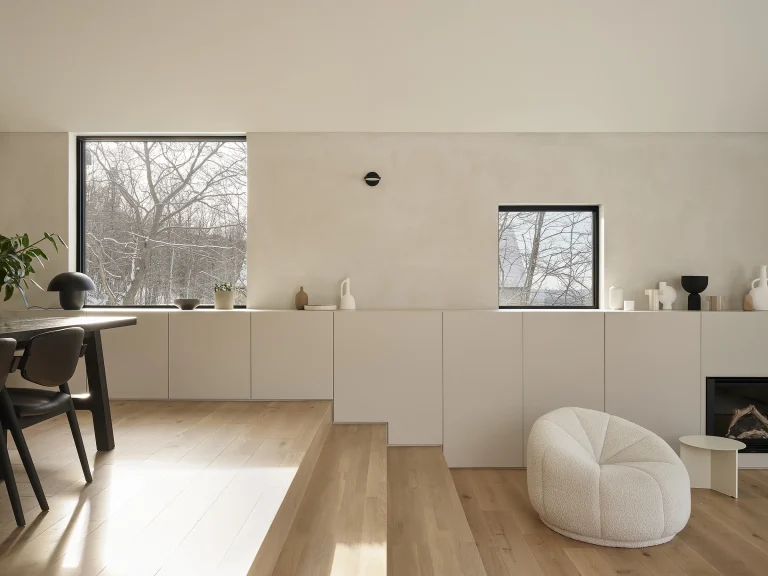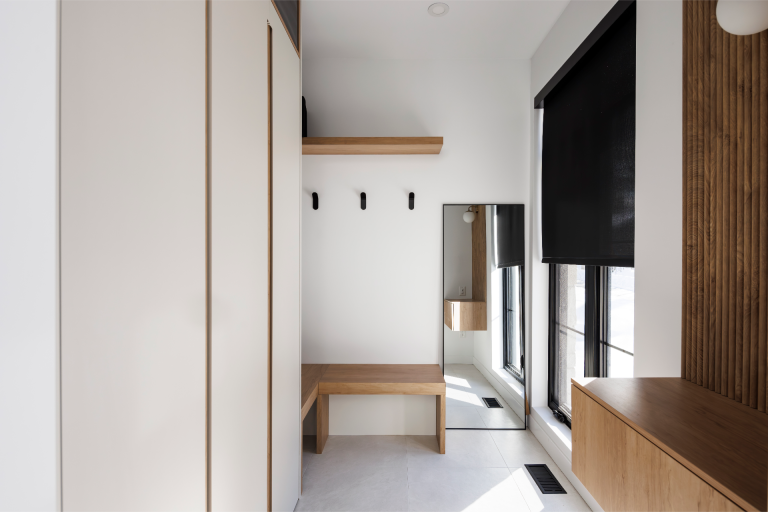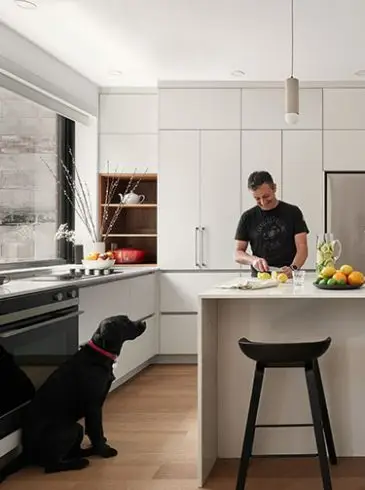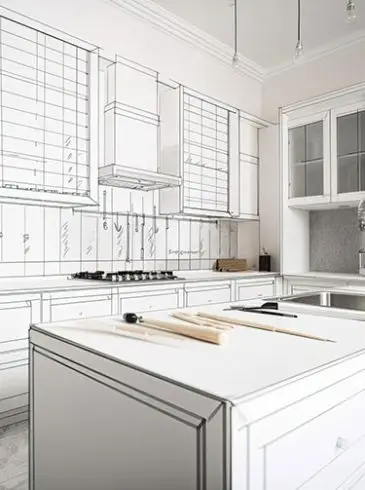Discover the unit storage of
Rosemont project
Rosemont unit storage
The Rosemont project storage unit, designed in collaboration with DESK Architects, stands out with generous dimensions, making the space look bigger while also maximising on light.
This built-in unit offers several advantages, including space optimization, customized aesthetics, storage solutions and modular flexibility, on top of adding brightness. The unit surpasses its functional role, by significantly contributing to improving the overall environment.
Materials
Cabinets : Solid colour doors, Sublime P713
Comptoir : Bettoglio par Vicostone
Handles : Integrated handleless design
A vast mudroom creates a welcoming space, while also ensuring a harmonious and visually fluid transition into the home. The floor to ceiling design continuity creates a feeling of openness, for an overall modern and functional style.

