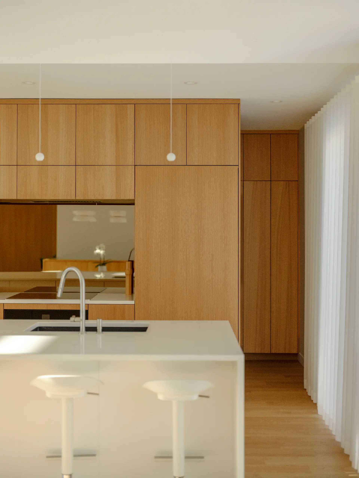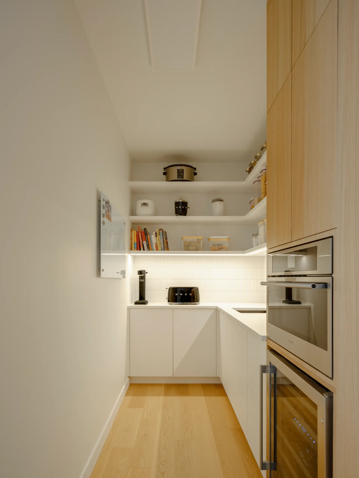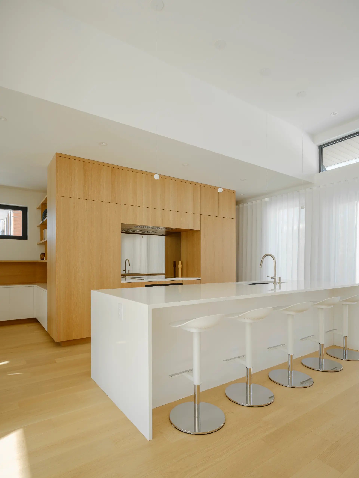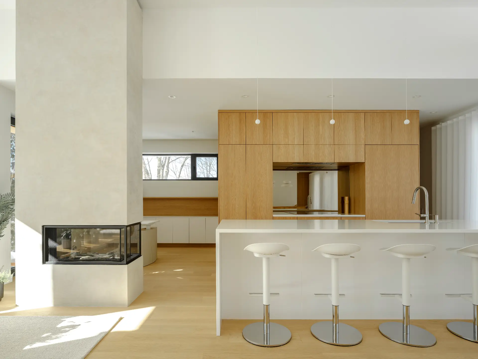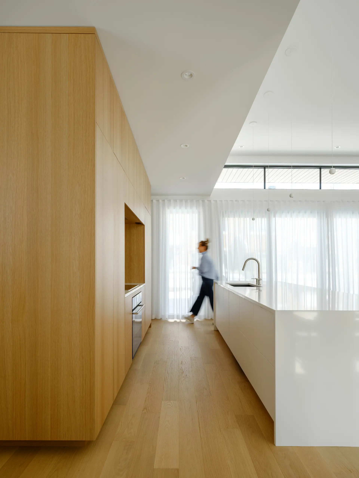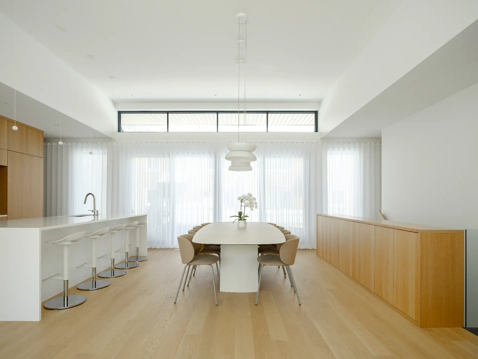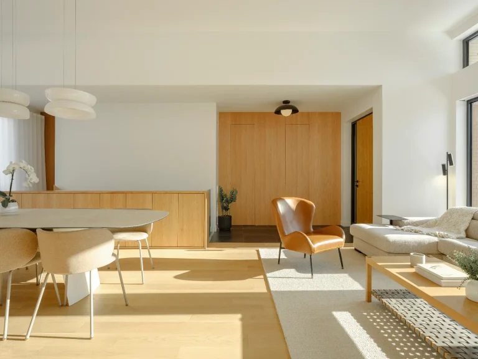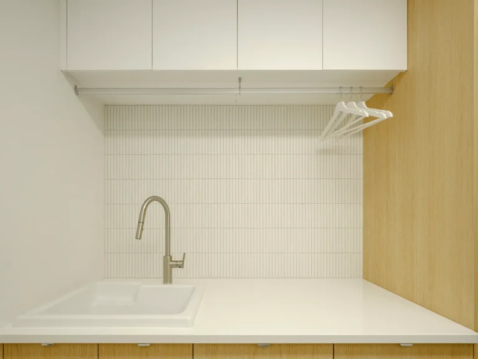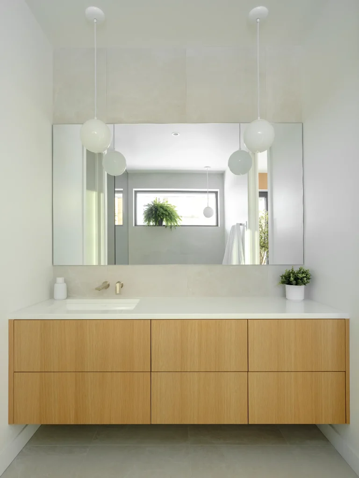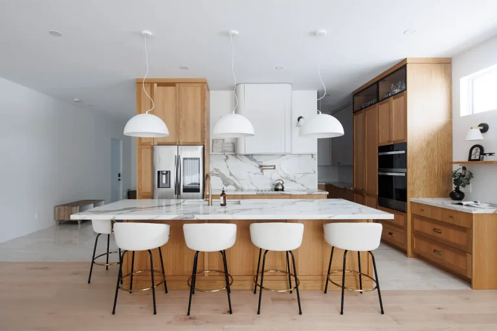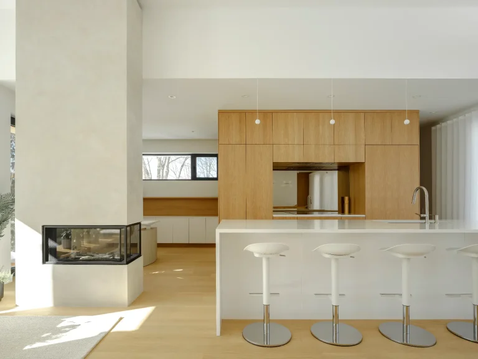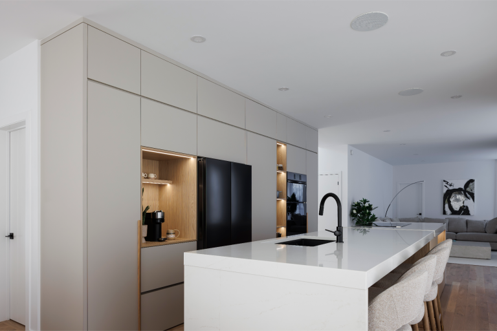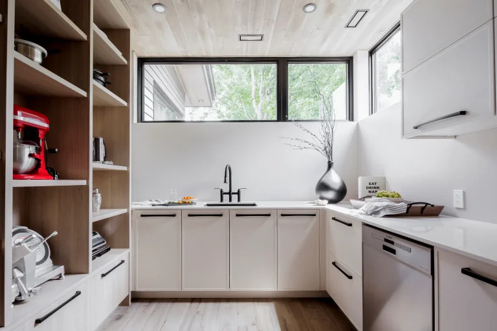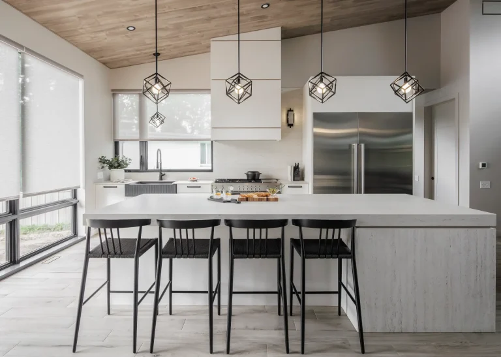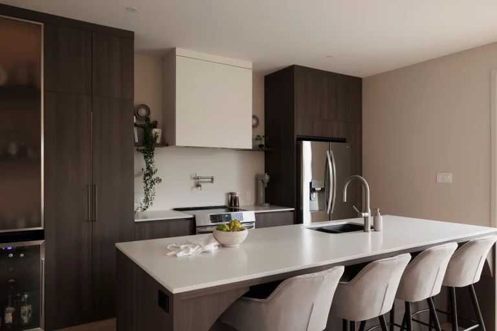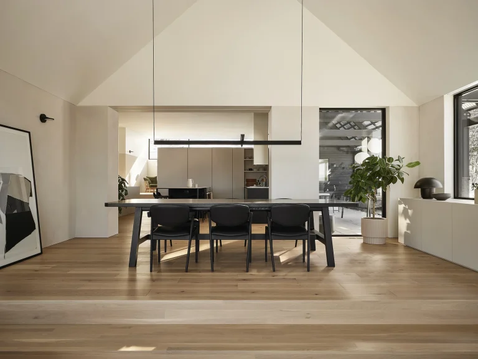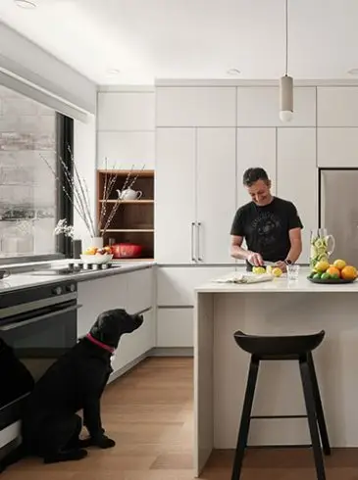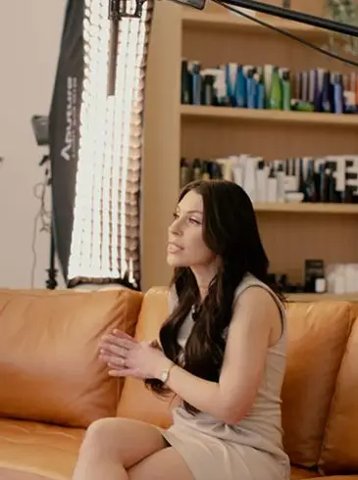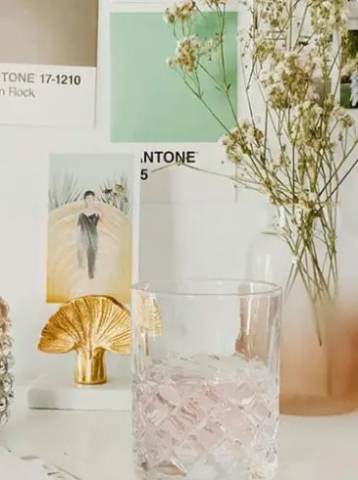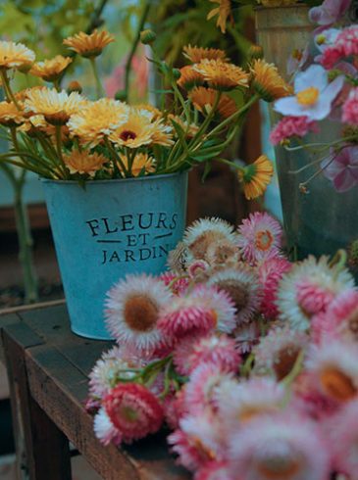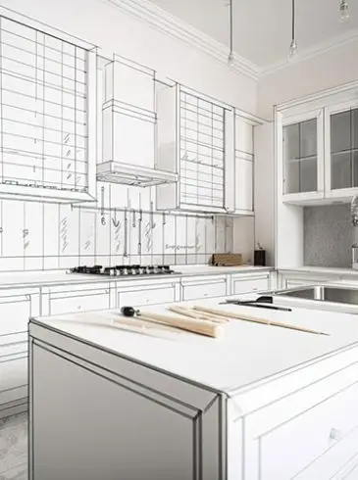Discover the Kitchen from the
Braves project
The Braves Kitchen
Located in the heart of Quebec City’s Montcalm district, the Braves project draws from the surrounding architectural heritage. The kitchen fits in seamlessly, with a design that extends the soul of the space. Thanks to a carefully considered linear layout, the space opens fluidly, creating a beautiful sense of continuity between indoors and outdoors.
Noble materials and visual harmony
Every material was selected with care. From the flooring to the cabinetry and doors, wood creates a warm and cohesive visual unity. The appliances are concealed to allow for a clean, minimalist look, while mid-century-inspired touches bring timeless charm to the space.
Detail as a signature
Precision is at the core of the design. Laser-fused doors, a large soft-close drawer capable of supporting up to 88 pounds, an integrated waste management system, and a discreet aluminum tray under the sink make daily use both elegant and efficient. Everything was designed to combine beauty and performance.
Minimalist elegance
In this refined and welcoming setting, the white waterfall island stands as a centerpiece. Quartz flows elegantly down the sides, creating a seamless visual effect. The built-in wooden unit, lightened by a rectangular cutout, brings together function and sophisticated design.
A back kitchen as beautiful as it is efficient
In the back kitchen, warm wood tones continue the overall ambiance. The layout is cleverly designed, with a practical sink, smart storage, and integrated appliances. A discreet yet essential space, created to optimize both comfort and efficiency.
materials
Cabinetry: Sublime polymer and stained white oak veneer
Countertops: Artic Snow quartz by Vicostone
Backsplash: Bronze smoked mirror by Espace Brio

