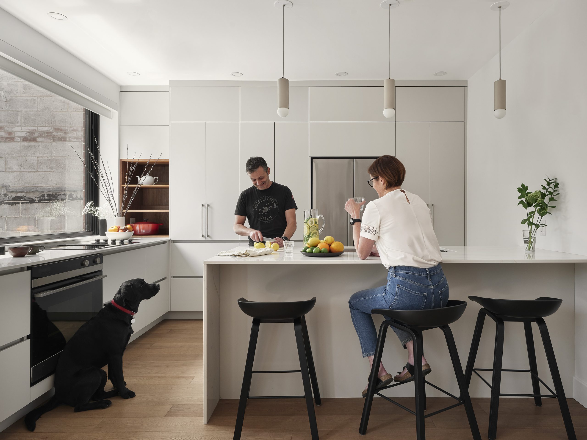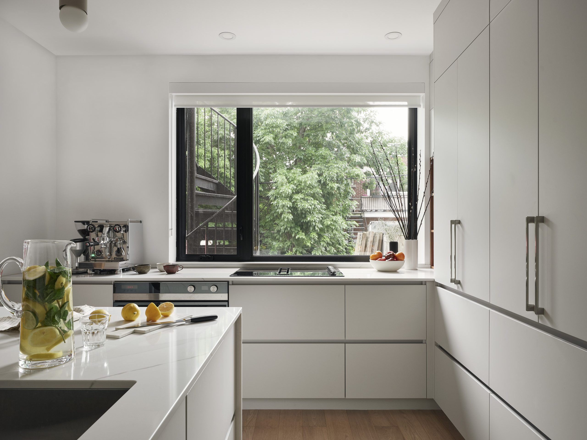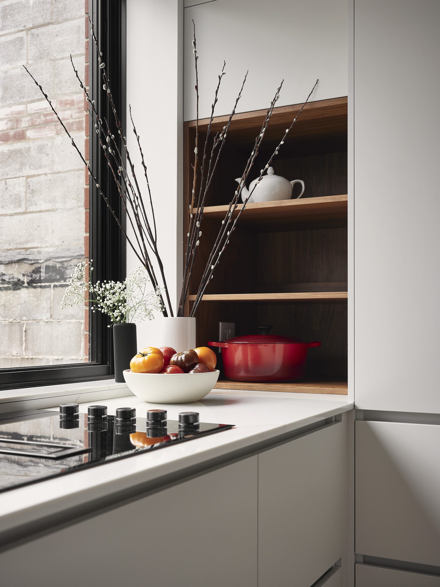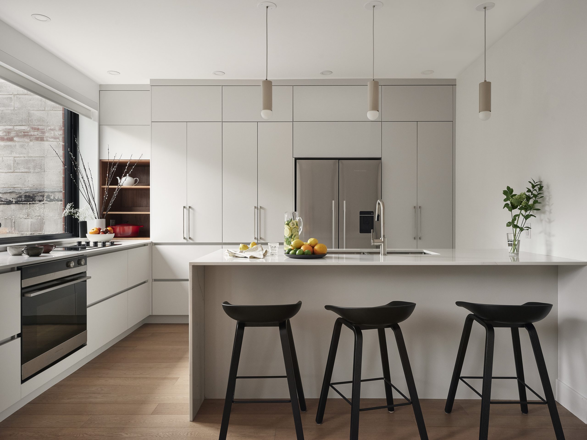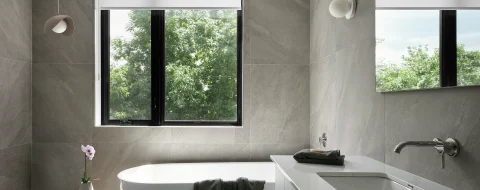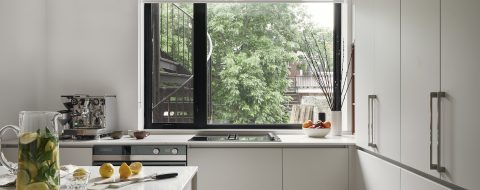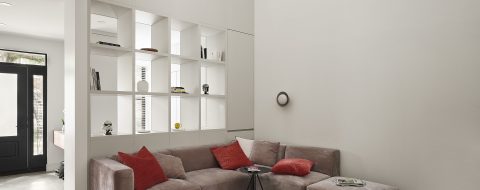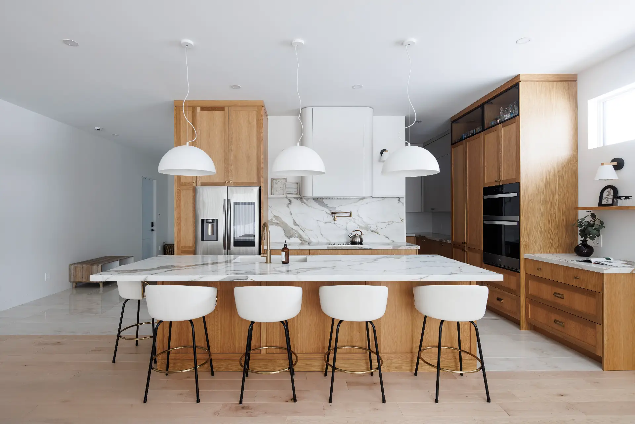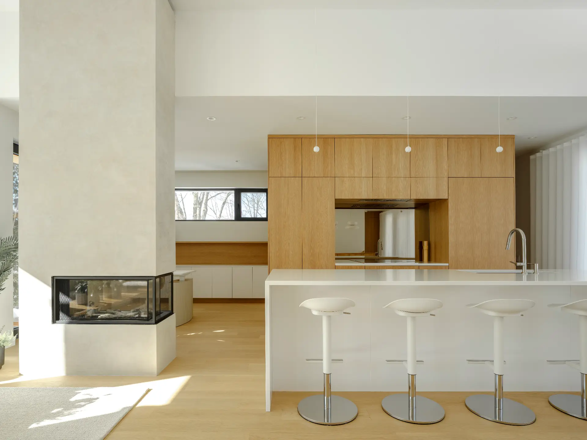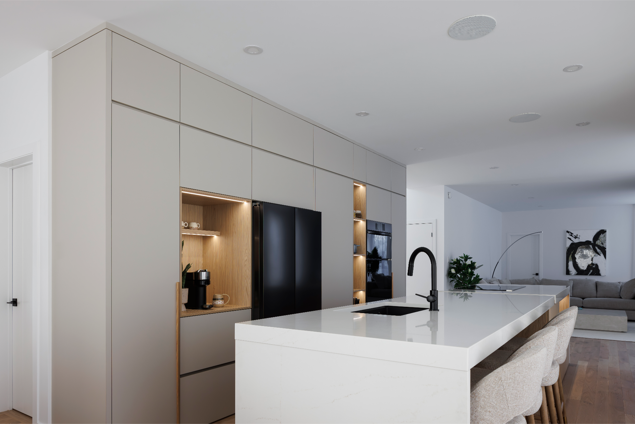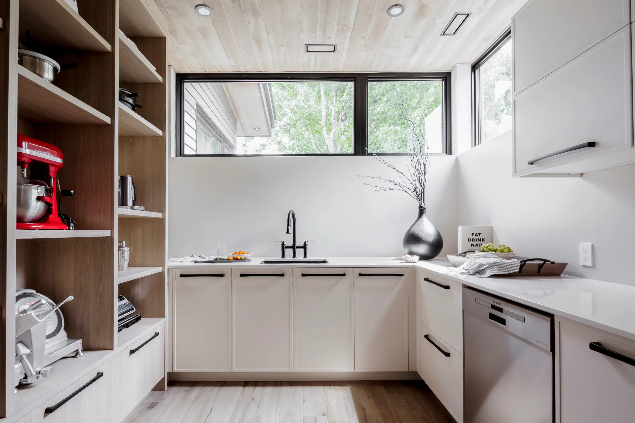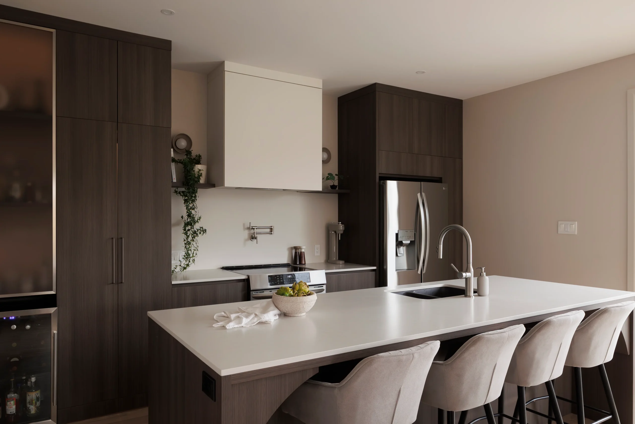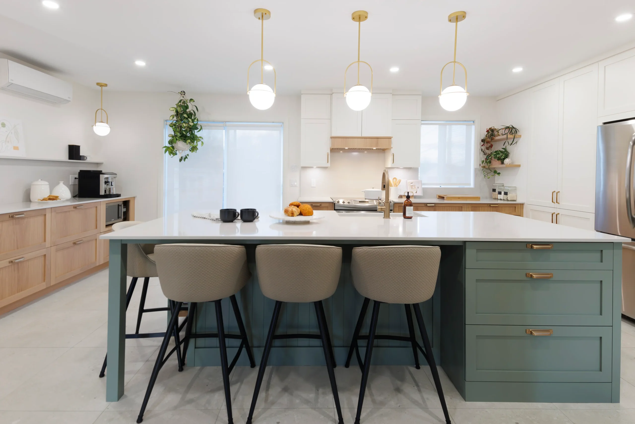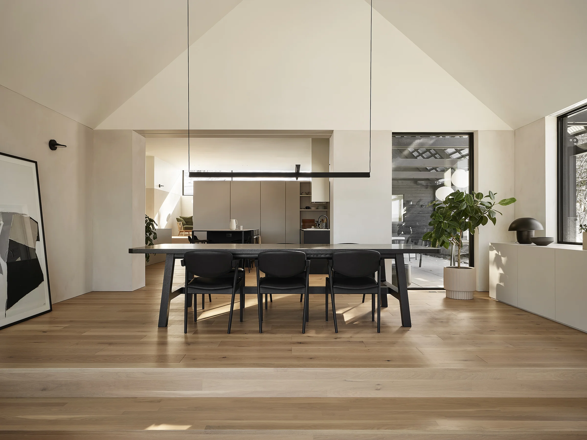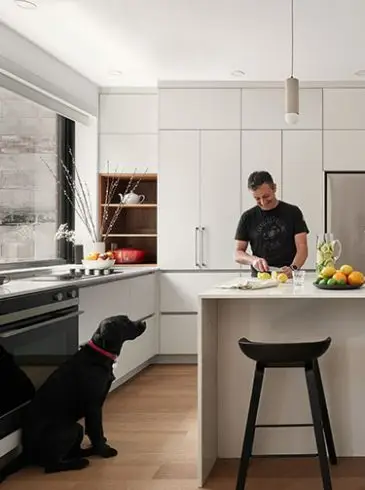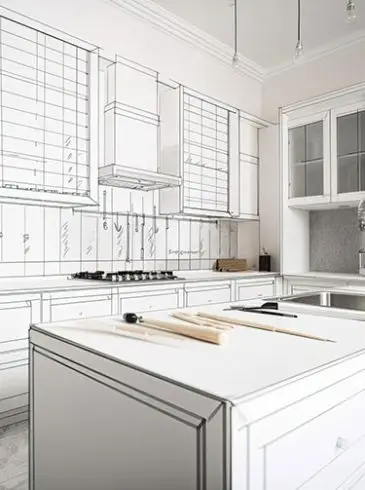discover the kitchen of
Rosemont project
Rosemont kitchen
A major renovation project transformed this charming residence in Montreal, Rosemont, into a true architectural gem. The modern kitchen, bathroom, mudroom, and storage unit design was created in collaboration with DESK architects.
Every detail in this kitchen was meticulously planned, from the carefully assembled 45-degree angled waterfall countertop, all the way to the under-mount sink.
The integrated cooktop and handleless cabinets were designed to provide a functional culinary experience.
Access to the pantry has been simplified thanks to a WingLine mechanism, adding a practical touch to this well-conceived space.
The space contained a few design challenges, such as misaligned cooktops and stove, which prompted our team to adopt a creative approach so that we could ensure visual harmony. The integration of a decorative and functional alcove adds depth and grandeur to the room, enhancing its character with elegance.
A meticulous design and a practical environment for the whole family!


