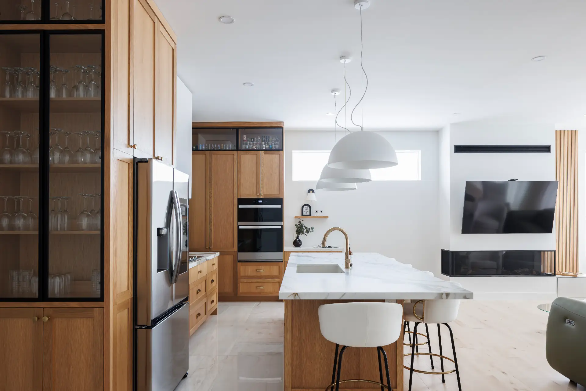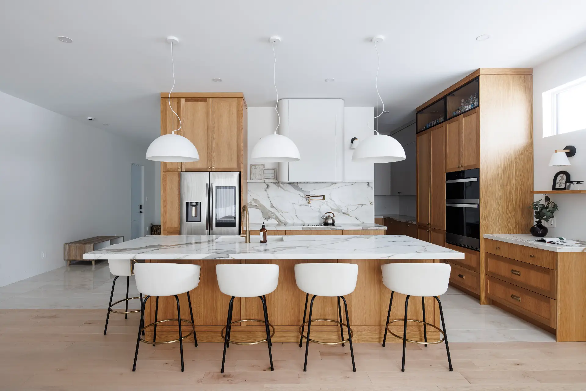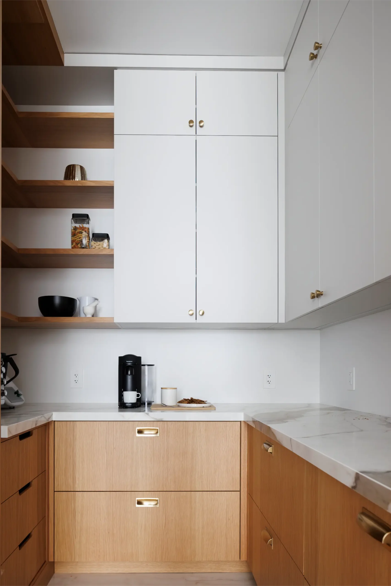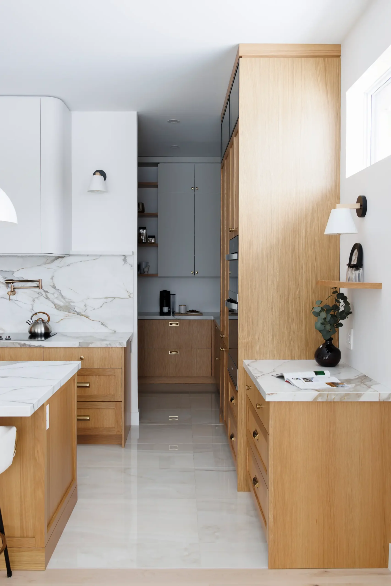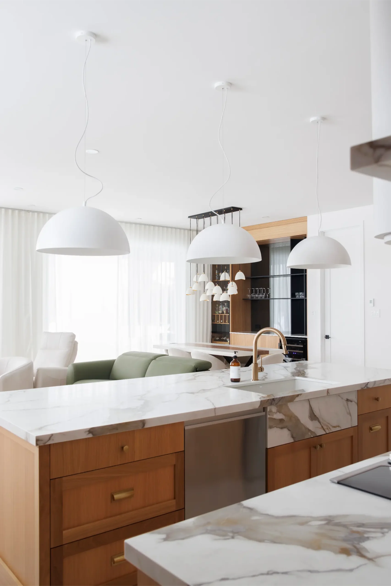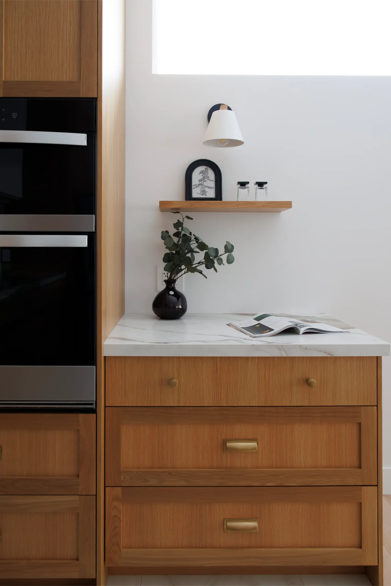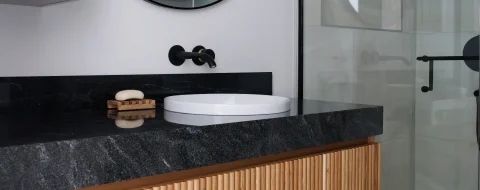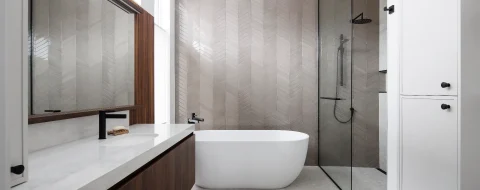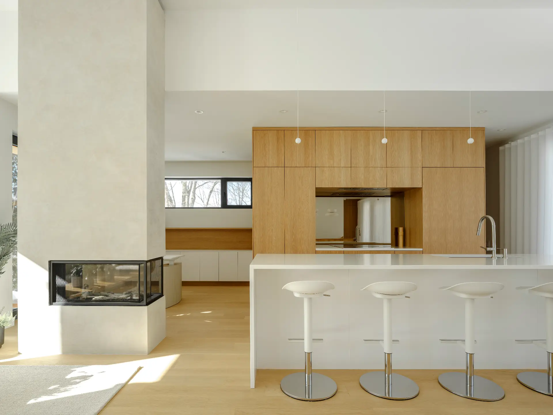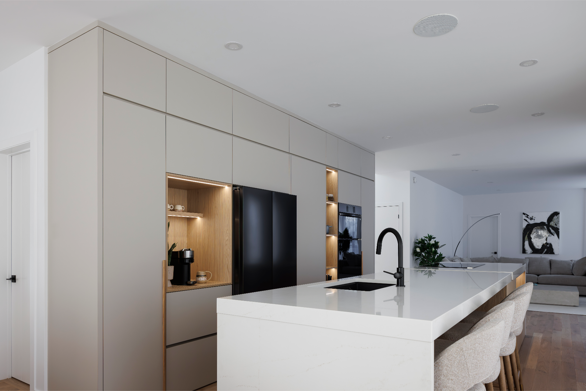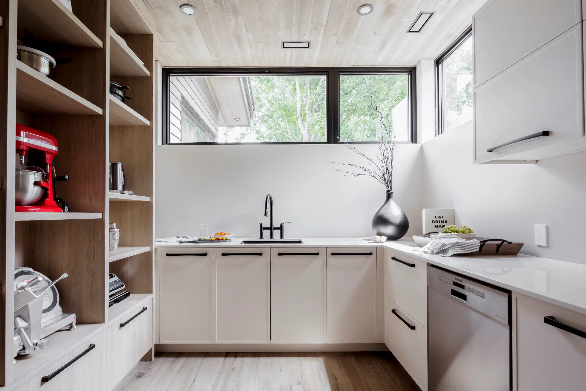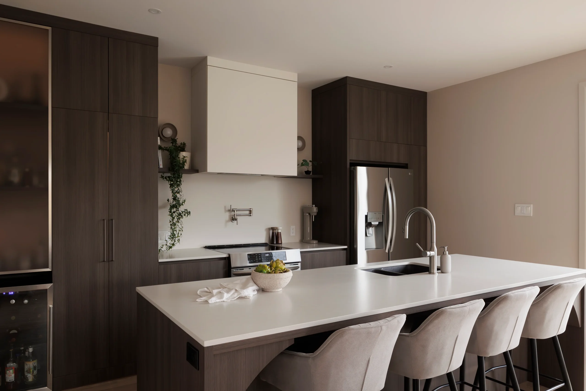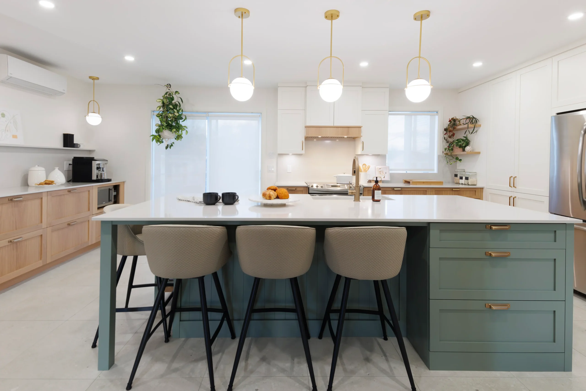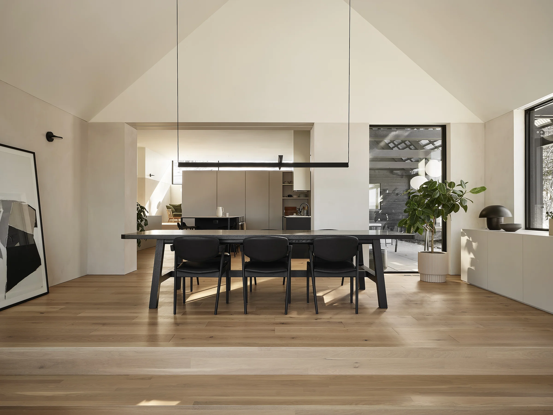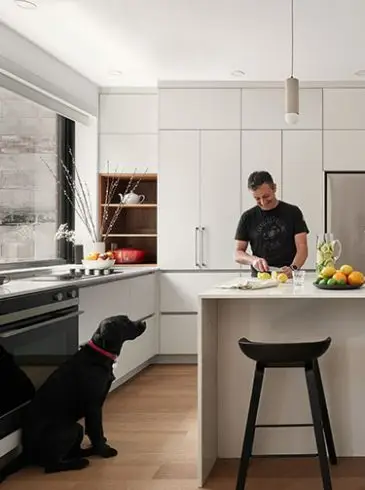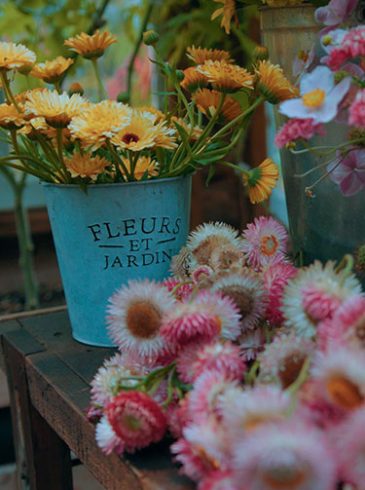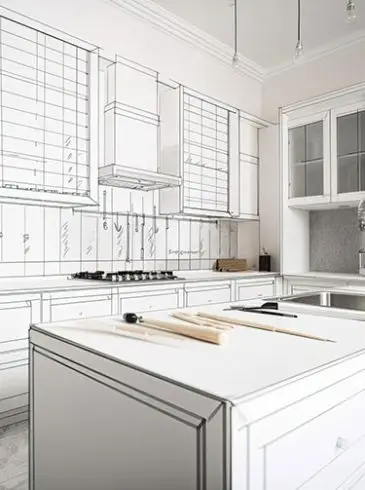Discover the kitchen of the
Sources project
The Sources kitchen
The Sources project’s kitchen, with its 10-foot ceiling, exudes a sense of grandeur and reveals perfect harmony in every detail. The transitional style, elegant, warm, and bright, creates an environment that is both refined and welcoming. Designed for gathering, sharing, and enjoying, this room blends elegance and ingenuity.
A remarkable visual signature: The backsplash and hood immediately attract attention with their strong presence and bold design. These key elements define the space’s personality while integrating into a cohesive and sophisticated design.
A bar area in natural continuity: Discreetly located behind the dining room, the integrated bar area elegantly extends the kitchen’s aesthetic. The two-tone furniture—a subtle blend of warm wood grain and black surfaces—perfectly complements the smoked bronze mirror, creating a play of reflections and contrasts. The pantry blends naturally into the space, enhancing the overall flow.
A functional and discreet scullery. Designed as a continuation of the kitchen, the scullery blends seamlessly into the space, thanks to the use of the same materials and the absence of doors. Perfectly integrated, it is designed to inspire the preparation of each dish.
Every detail of the Les Sources project celebrates the art of living at home!
materials
Cabinetry: Sublime Polymer – Arctic Gray (range hood and pantry) and White Oak Rift Cut veneer (cabinets)
Countertops: Carmen Quartz – Symphony Stone
Handles: Top Knobs



