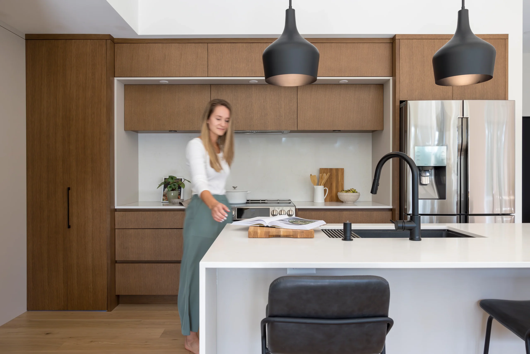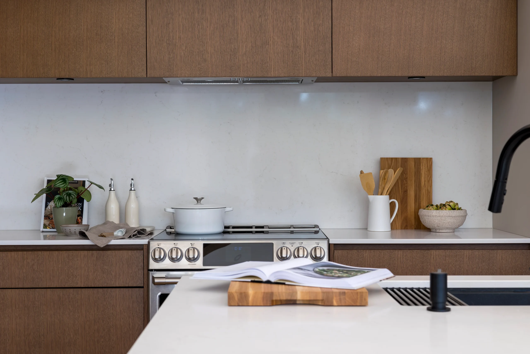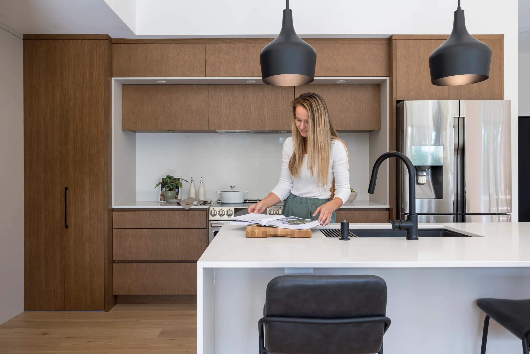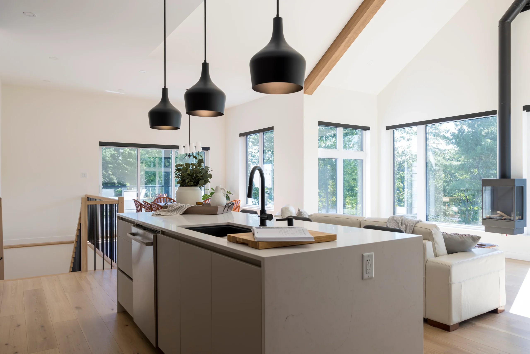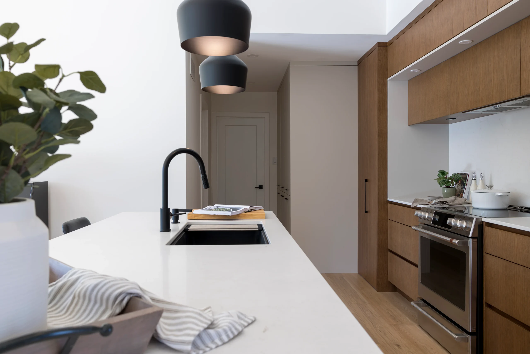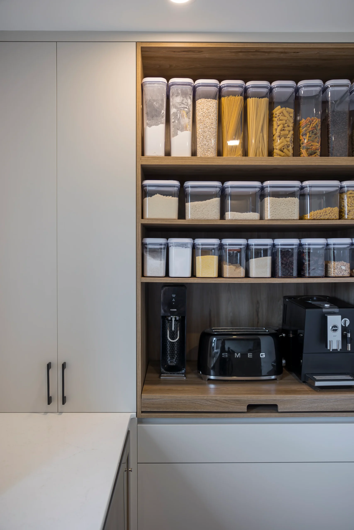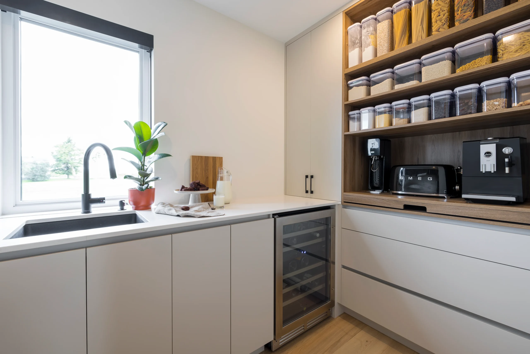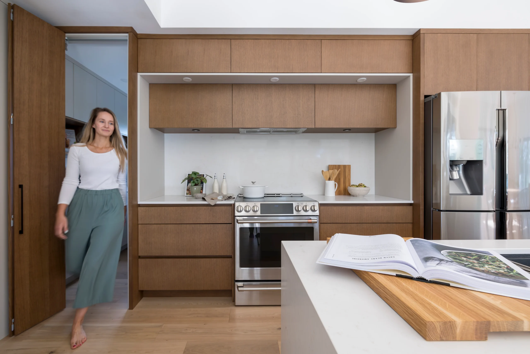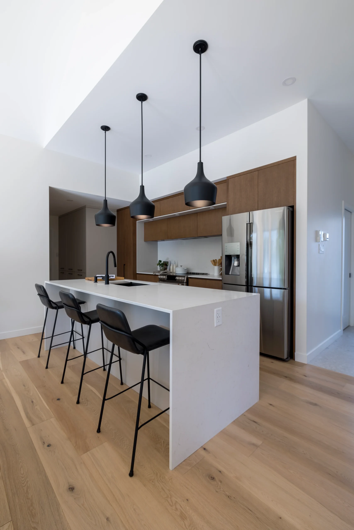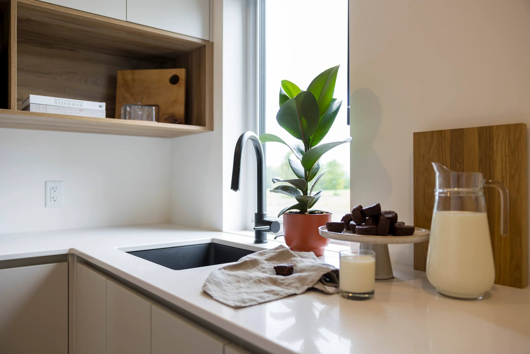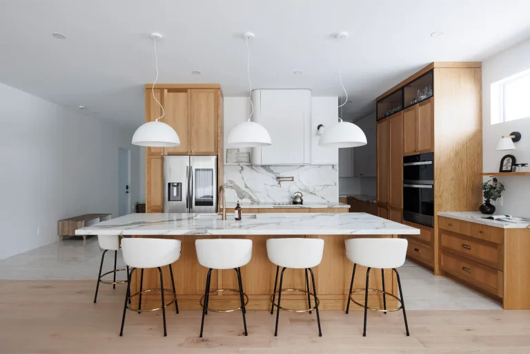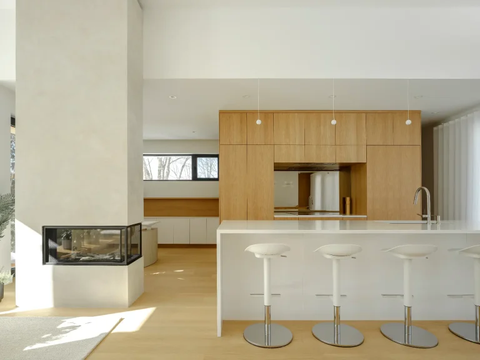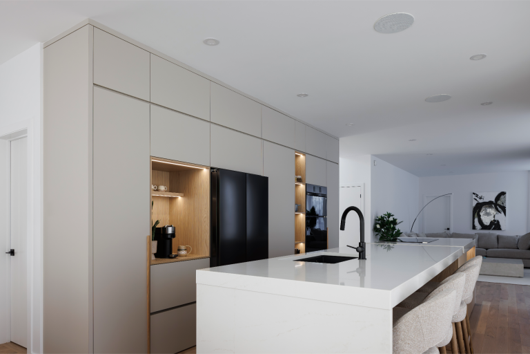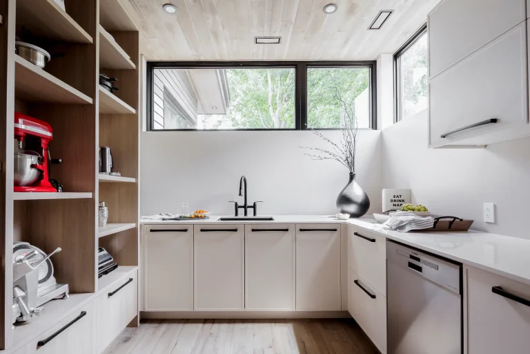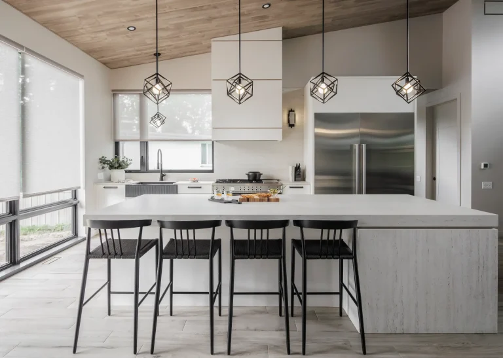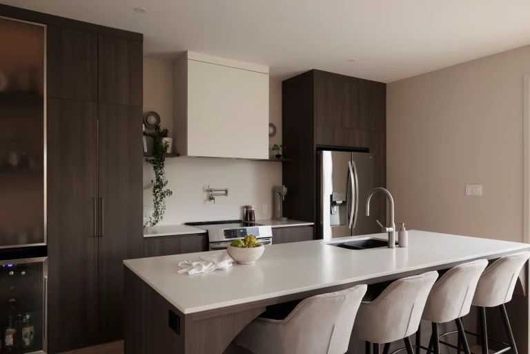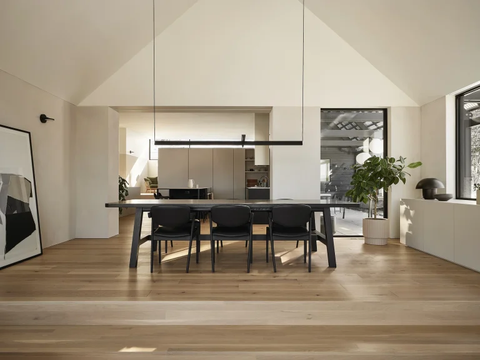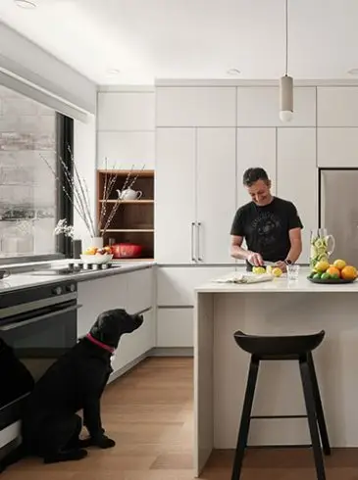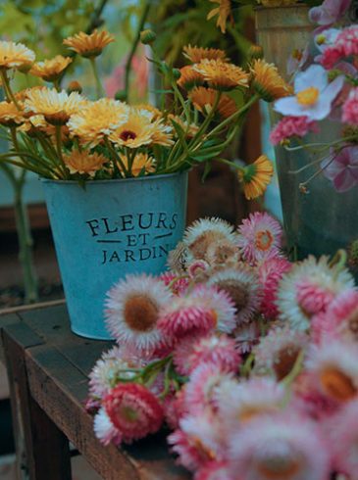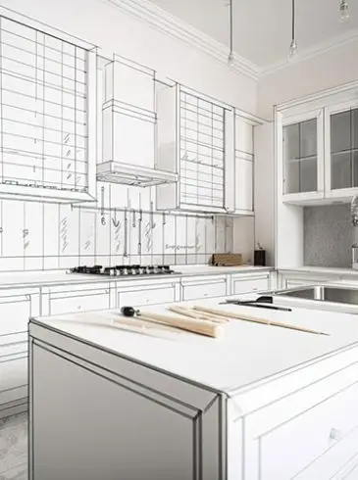discover the kitchen of
Saint-Anselme project
Saint-Anselme kitchen
Nestled in the heart of Chaudière-Appalaches, this Saint-Anselme project contemporary kitchen was ingenuously designed in collaboration with the Atelier Composé team, and it is set against a lush forest backdrop.
Offering a magnificent view of the Etchemin River, it cleverly combines the use of natural materials. The owners opted for a streamlined and open concept to promote a feeling of spaciousness.
The visual continuity of the countertop and backsplash, the undermount sink, the concealed hood, the integrated recessed lighting, the handleless doors and the waterfall countertop on the island create the perfect harmony between visual aesthetics and functionality, for a unique and warm living environment.
EQUIPMENT
Behind the scenes is a discreetly hidden back kitchen, providing a clever solution to keeping the kitchen well-organized. It is easy to access thanks to a WingLine door opening mechanism. Equipped with an integrated wine cellar, an undermount sink and a breakfast nook with a sliding shelf for small appliances, this room plays a pivotal role in meticulous kitchen organization.
OPTIMIZED
Project St-Anselme stands out for its clever integration of optimized storage, from the laundry chute to the utensil dividers, without forgetting the sliding trash bin. Every detail has been thoughtfully planned to guarantee maximum efficiency in this meticulously organized space.


