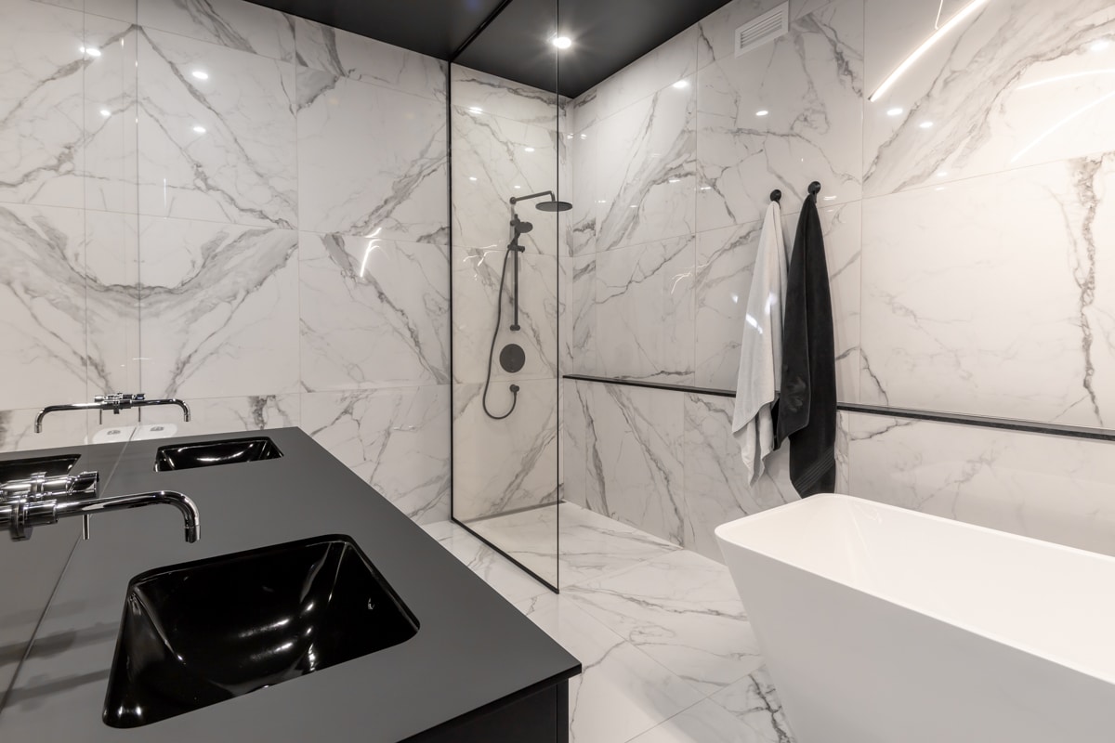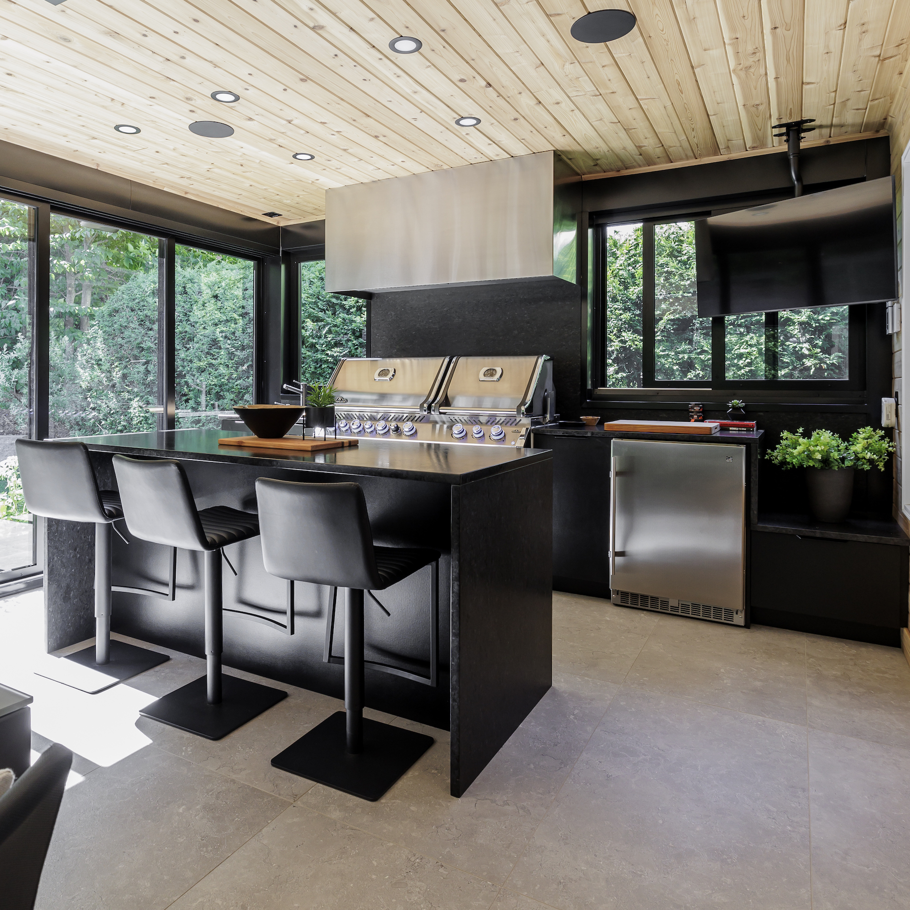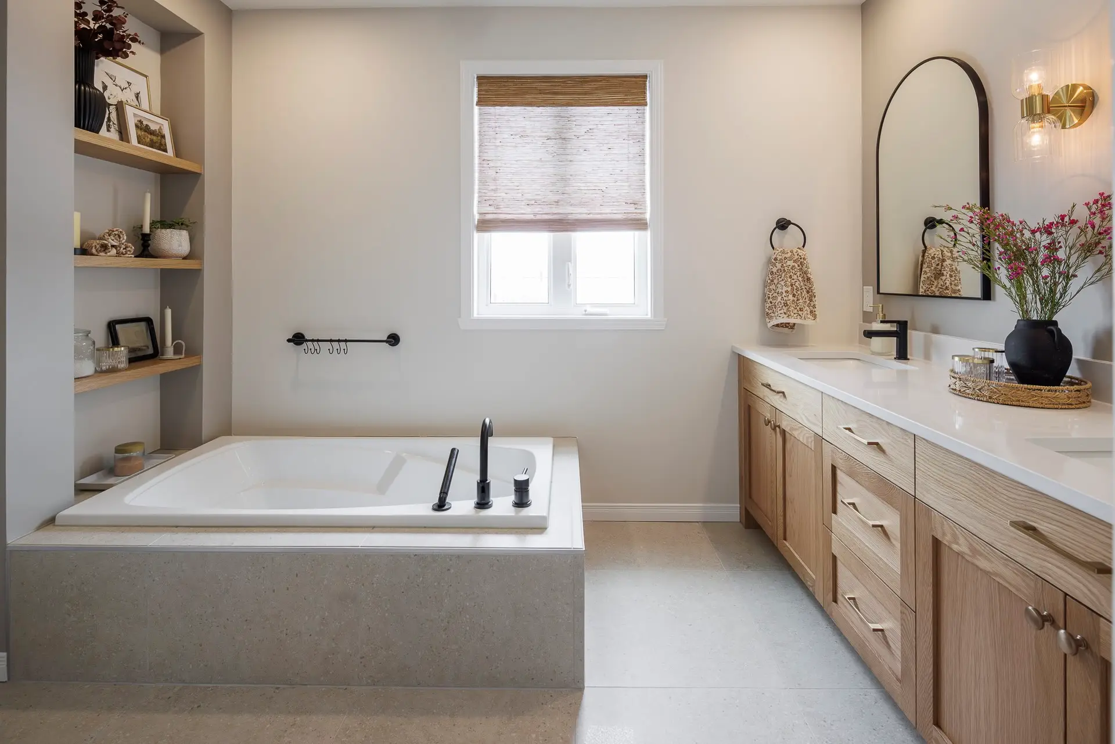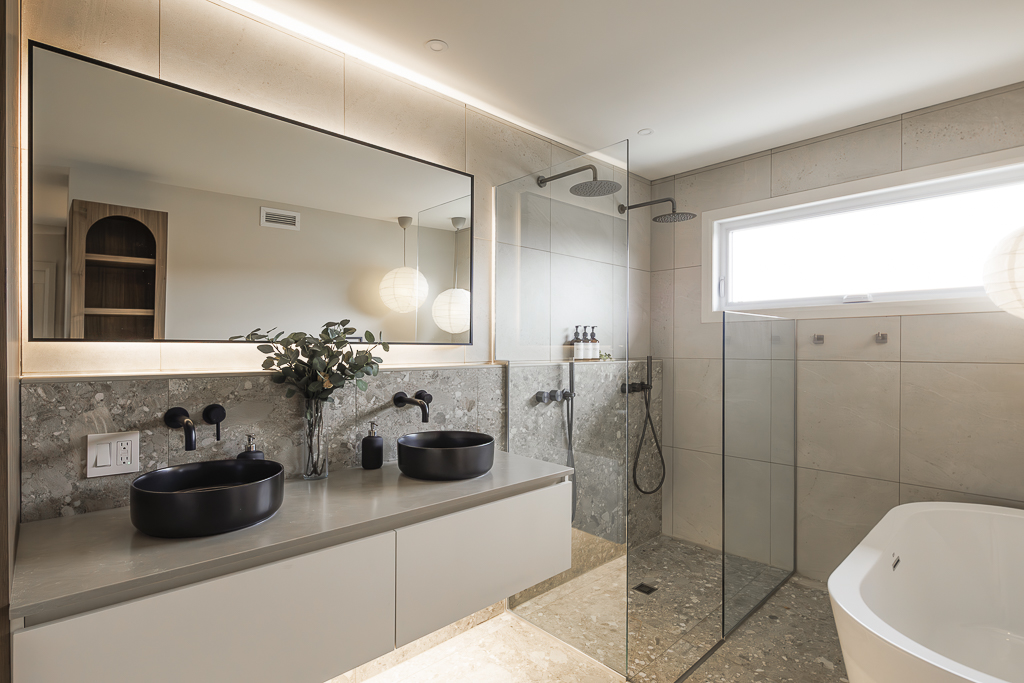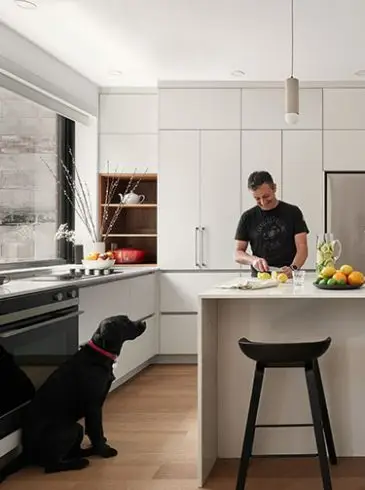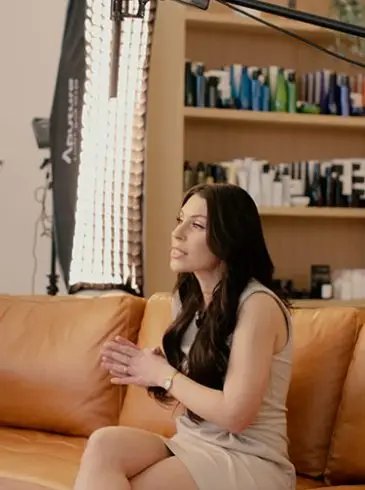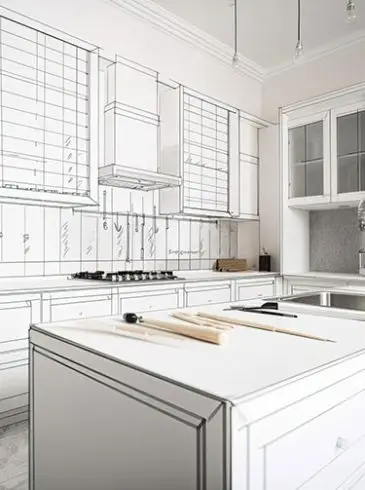In a bathroom, comfort and practicality are as essential as the design itself. For a truly inviting and safe bathroom, there are several measures and standards that must be met. If you are planning on doing renovations, ROCHOH – Kitchens and Bathrooms, presents some of the standards that should not be overlooked. This way, you will have everything you need to create a bathroom that is as relaxing as it is practical.
Power Outlets
In order to ensure your safety, power outlets in a bathroom must be electrically grounded outlets. Among the different standards that must be met in the province of Quebec when it comes to electrical outlets in bathrooms, the outlets themselves must be GFCI (Ground Fault Circuit Interpreter), which means that they protect you from electric shocks.
The standards for bathroom outlets, or for outlets in proximity to a sink, state that the outlets must be 36- inches away from the outside of the sink. As for height, standards state that bathroom outlets in a bathroom in proximity to a sink must be 39- inches from the floor.
It is recommended to have at least one light switch next to the bathroom entrance, but that it must be out of reach from the bathtub or the shower. For renovations that are in compliance with these electrical standards, you can trust in our partner, Gereco Construction, general contractor.
Door
When you think of where to place a door, it is important to think of the natural flow of movement in a room; the door opening must not block or impede the use of appliances nor the opening of other doors. Recommended width for the door opening is either 32- or 34- inches, and clearance 32- inches. Our partner, Dörr Industries, a kitchen cabinet door manufacturer in Quebec, offers elegant and innovative solutions.
Ceiling
At the center of the room, the ceiling must reach a minimum of 80- inches in height. If you have a sloped ceiling, it must reach a height of a minimum of 60- inches behind the vanity and sanitary appliances.
Lighting
There are several options available to you when it comes to lighting and light fixtures. We recommend having at least one source of lighting at 60- inches from the floor to simplify your daily routine like grooming and applying makeup. Find out more about the different elements that should be taken into consideration when renovating a bathroom.
There are also specific lighting standards established for bathrooms, to ensure your safety. For example, you cannot install a light fixture at under 8- feet from the side of the tub. Horizontally, lighting must be placed at a minimum of 36- inches form the bathtub.
Ventilation
Standards for a bathroom air vent is set at a minimum of 50 ft3, or 25 liters/second of air extraction, unless a central ventilation system has been installed in the bathroom.
When it comes to bathroom windows, the minimum dimensions that must be respected are 1 ft2.
Bathroom Vanity
The standard height for a bathroom vanity is 32- inches. However, bathroom vanities now reach up to 43- inches in height for added comfort. Standard depth is 21- inches, and width varies from 18- to 72- inches.
When it comes to a basin type sink for a bathroom, standard height is generally 30- to 32- inches. A minimum 21- inches of clearance is required, although we recommend at least 30- inches. Other specific standards apply to built-in sinks and double sinks.
Toilet
- Toilet bowl: 15- or 16- inches
- Total height with tank: between 30- and 39- inches
- Tank width: 15- to 21- inches
- Depth: 25- to 31- inches
When it comes to the toilet paper holder, you should plan for a 26- to 30- inch height, at a distance of 8- to 12- inches from the toilet.

Mirror
When it comes to the mirror above the bathroom vanity, 40- to 42- inches from the floor is the standard, with the center part at 65- inches from the floor, at eye level.
Shower
Minimum recommended length and width for a shower is set at 30- inches, although we recommend 36- inches for more comfort. Make sure that you install a water repellent wall covering of at least 72- inches in height and an edge on the floor that is at least 3- inches high and 4- to 6- inches wide.
Bathtub
A standard bathtub is 30- inches wide and 60- inches long. However, the width of the tub can reach up to 42- inches and length up to 72- inches, depending on the model. When installing a tub, you will want to plan for a 21- inch x 60- inch clearance area so that you can enter and exit the tub easily.
Among other standards for bathtubs, a built-in tub podium should not exceed 22- inches, and a free-standing tub should be at least 4- inches away from the wall.
Towel Dryer
If you would like to install a towel dryer, it has to be installed at over 6- inches from the ground. Standards also state that towel dryers should not be installed under a bathroom power outlet.
Towel Rack
You should plan for one towel rack per person, at a height of around 36- inches from the ground, or towel hooks at 66- inches from the floor for easy access.
Cupboards and Linen Closet
Cupboards and storage spaces must have the proper dimensions to allow you to optimize your space while also offering optimal storage solutions. As a general rule, standard dimensions are:
- 18- to 36- inches wide
- 14- to 21- inches deep
- 84- to 90- inches high
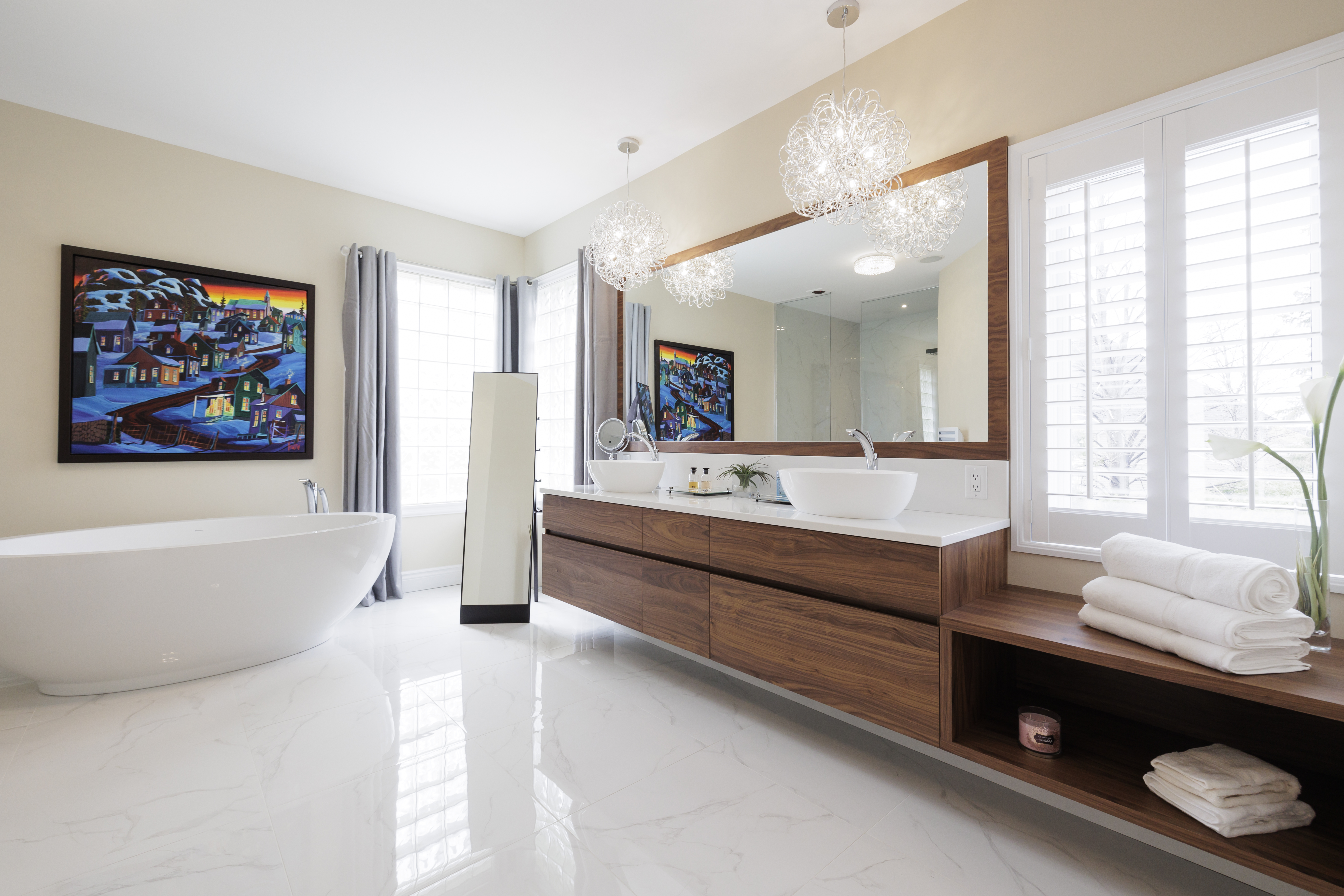
Disability (Accessbility) Standards
When it comes to a bathroom for people with disabilities, accessibility standards require a larger clearance space of at least 60 inches.
To install support bars in a bathroom, you must meet the following standards:
- A 1 ¼- to 1 ½- inch diameter with non-slip surface
- Between 1 3/8- and 1 5/8- inches of clearance between the bar and the wall
- A structure that can withstand a weight of 300 lbs (CSA B651 standard)
Bars that are positioned next to a toilet to help a person stand up must be placed 12- inches higher than the toilet seat. The center of the toilet should be installed at between 17- and 19- inches from the side wall.
Ask an expert for guidance
Find out more about the costs for a bathroom renovation or ask ROCHON for a quote. No matter if you live in the Quebec, Montreal or Gatineau area, we offer a turnkey service thanks to our trusted partners. We can also install a heated floor in your bathroom, in compliance with current standards. For impeccable results that also meet all necessary standards, trust in our experts!

